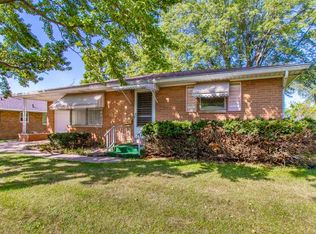Sold for $172,000
$172,000
4419 N Pleasant Ridge Ct, Peoria, IL 61614
3beds
1,222sqft
Single Family Residence, Residential
Built in 1956
0.3 Acres Lot
$179,300 Zestimate®
$141/sqft
$1,606 Estimated rent
Home value
$179,300
$160,000 - $203,000
$1,606/mo
Zestimate® history
Loading...
Owner options
Explore your selling options
What's special
Move in ready, updated ranch available in the heart of Peoria close to many area restaurants and shopping! Step inside to a cozy living room with an abundance of natural light pouring in. Enjoy an updated, open kitchen and a spacious laundry room. Down the hall, you will find three bedrooms and one updated bathroom. Outside is a good sized, fenced in backyard with a shed for all your outdoor storage needs. Make your appt today!
Zillow last checked: 8 hours ago
Listing updated: June 03, 2025 at 01:18pm
Listed by:
Josh Graham 309-258-0543,
RE/MAX Traders Unlimited
Bought with:
Hannah Osterman, 475184257
eXp Realty
Source: RMLS Alliance,MLS#: PA1256903 Originating MLS: Peoria Area Association of Realtors
Originating MLS: Peoria Area Association of Realtors

Facts & features
Interior
Bedrooms & bathrooms
- Bedrooms: 3
- Bathrooms: 1
- Full bathrooms: 1
Bedroom 1
- Level: Main
- Dimensions: 13ft 0in x 11ft 0in
Bedroom 2
- Level: Main
- Dimensions: 15ft 0in x 10ft 0in
Bedroom 3
- Level: Main
- Dimensions: 11ft 0in x 10ft 0in
Kitchen
- Level: Main
- Dimensions: 12ft 0in x 11ft 0in
Laundry
- Level: Main
- Dimensions: 11ft 0in x 8ft 0in
Living room
- Level: Main
- Dimensions: 20ft 0in x 13ft 0in
Main level
- Area: 1222
Heating
- Forced Air
Cooling
- Central Air
Appliances
- Included: Gas Water Heater
Features
- Windows: Window Treatments, Blinds
- Basement: None
- Number of fireplaces: 1
- Fireplace features: Living Room
Interior area
- Total structure area: 1,222
- Total interior livable area: 1,222 sqft
Property
Parking
- Total spaces: 1
- Parking features: Attached
- Attached garage spaces: 1
- Details: Number Of Garage Remotes: 0
Features
- Patio & porch: Patio
Lot
- Size: 0.30 Acres
- Dimensions: 91 x 143
- Features: Level
Details
- Additional structures: Shed(s)
- Parcel number: 1421354012
Construction
Type & style
- Home type: SingleFamily
- Architectural style: Ranch
- Property subtype: Single Family Residence, Residential
Materials
- Frame, Vinyl Siding
- Foundation: Slab
- Roof: Shingle
Condition
- New construction: No
- Year built: 1956
Utilities & green energy
- Sewer: Public Sewer
- Water: Public
Community & neighborhood
Location
- Region: Peoria
- Subdivision: Wyss
Other
Other facts
- Road surface type: Paved
Price history
| Date | Event | Price |
|---|---|---|
| 6/2/2025 | Sold | $172,000+4.2%$141/sqft |
Source: | ||
| 4/4/2025 | Pending sale | $165,000$135/sqft |
Source: | ||
| 4/2/2025 | Listed for sale | $165,000+37.5%$135/sqft |
Source: | ||
| 9/17/2021 | Sold | $120,000-4%$98/sqft |
Source: | ||
| 8/10/2021 | Pending sale | $125,000$102/sqft |
Source: | ||
Public tax history
| Year | Property taxes | Tax assessment |
|---|---|---|
| 2024 | $3,255 +6.4% | $41,990 +9% |
| 2023 | $3,060 +5.8% | $38,520 +7.1% |
| 2022 | $2,891 +17% | $35,970 +16.6% |
Find assessor info on the county website
Neighborhood: 61614
Nearby schools
GreatSchools rating
- 2/10Hines Primary SchoolGrades: K-4Distance: 0.3 mi
- 4/10Von Steuben Middle SchoolGrades: 5-8Distance: 1.5 mi
- 5/10Richwoods High SchoolGrades: 9-12Distance: 1.7 mi
Schools provided by the listing agent
- High: Richwoods
Source: RMLS Alliance. This data may not be complete. We recommend contacting the local school district to confirm school assignments for this home.
Get pre-qualified for a loan
At Zillow Home Loans, we can pre-qualify you in as little as 5 minutes with no impact to your credit score.An equal housing lender. NMLS #10287.
