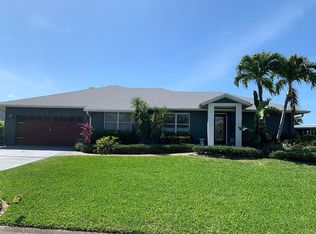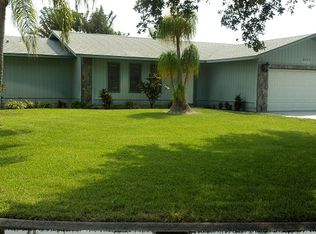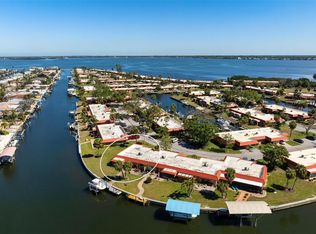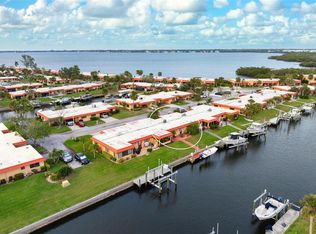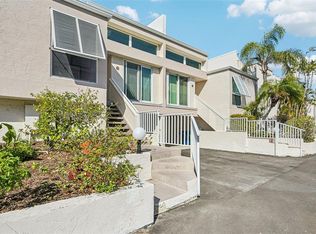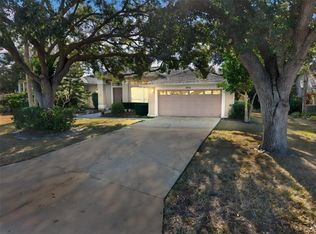Welcome to your serene freshwater canal-front retreat in the desirable Coral Shores neighborhood. This inviting 2-bedroom, 2-bathroom home offers the perfect blend of comfort, functionality, and waterfront living. Step inside to an open-concept living area filled with natural light, highlighted by a spacious kitchen featuring sleek granite countertops—ideal for both everyday living and entertaining. The home also features a large covered pool, perfect for relaxing year-round. An attached garage provides ample storage space. Situated on a beautifully landscaped corner lot, the breathtaking sunsets over the water are impressive. Unwind poolside, spend time on your private boat dock, or take your boat out to the bay through a new freshwater lock. For added peace of mind, the home has been refreshed with a brand-new roof completed in December 2024 and a newer HVAC system installed in 2020. Conveniently located near Gulf beaches and all that Bradenton offers, every day here feels like a vacation. Whether you’re entertaining guests or savoring tranquil water views, this exceptional property offers both serenity and convenience.
For sale
Price cut: $64.9K (2/12)
$585,000
4419 Mangrove Point Rd, Bradenton, FL 34210
2beds
1,484sqft
Est.:
Single Family Residence
Built in 1978
0.26 Acres Lot
$-- Zestimate®
$394/sqft
$100/mo HOA
What's special
Private boat dockLarge covered poolTranquil water viewsSerene freshwater canal-front retreatBeautifully landscaped corner lot
- 77 days |
- 895 |
- 22 |
Likely to sell faster than
Zillow last checked:
Listing updated:
Listing Provided by:
Darcy Leahy 941-726-2620,
MICHAEL SAUNDERS & COMPANY 941-748-6300
Source: Stellar MLS,MLS#: A4673706 Originating MLS: Sarasota - Manatee
Originating MLS: Sarasota - Manatee

Tour with a local agent
Facts & features
Interior
Bedrooms & bathrooms
- Bedrooms: 2
- Bathrooms: 2
- Full bathrooms: 2
Primary bedroom
- Features: Walk-In Closet(s)
- Level: First
Bedroom 2
- Features: Built-in Closet
- Level: First
Primary bathroom
- Level: First
Bathroom 2
- Level: First
Dining room
- Level: First
Kitchen
- Level: First
Living room
- Level: First
Heating
- Central
Cooling
- Central Air
Appliances
- Included: Cooktop, Dishwasher, Range, Refrigerator
- Laundry: In Garage
Features
- Ceiling Fan(s), Eating Space In Kitchen, Primary Bedroom Main Floor, Split Bedroom, Stone Counters, Walk-In Closet(s)
- Flooring: Carpet, Ceramic Tile, Tile
- Doors: Sliding Doors
- Windows: Blinds, Window Treatments
- Has fireplace: Yes
- Fireplace features: Decorative, Living Room
Interior area
- Total structure area: 1,946
- Total interior livable area: 1,484 sqft
Video & virtual tour
Property
Parking
- Total spaces: 2
- Parking features: Garage - Attached
- Attached garage spaces: 2
Features
- Levels: One
- Stories: 1
- Patio & porch: Covered, Deck, Enclosed, Rear Porch, Screened
- Exterior features: Sidewalk
- Has private pool: Yes
- Pool features: In Ground, Indoor, Screen Enclosure
- Has view: Yes
- View description: Canal
- Has water view: Yes
- Water view: Canal
- Waterfront features: Canal - Freshwater, Freshwater Canal Access, Freshwater Canal Access w/Lift to Saltwater Canal, Lock
Lot
- Size: 0.26 Acres
- Features: Corner Lot, Landscaped
- Residential vegetation: Mature Landscaping, Trees/Landscaped
Details
- Parcel number: 7656800559
- Zoning: RSF4.5
- Special conditions: None
Construction
Type & style
- Home type: SingleFamily
- Property subtype: Single Family Residence
Materials
- Stone, Stucco
- Foundation: Block
- Roof: Shingle
Condition
- New construction: No
- Year built: 1978
Utilities & green energy
- Sewer: Public Sewer
- Water: Public
- Utilities for property: Cable Connected, Electricity Connected, Public, Sewer Connected
Community & HOA
Community
- Subdivision: CORAL SHORES EAST
HOA
- Has HOA: Yes
- HOA fee: $100 monthly
- HOA name: Tom Heidel
- HOA phone: 262-443-2267
- Pet fee: $0 monthly
Location
- Region: Bradenton
Financial & listing details
- Price per square foot: $394/sqft
- Tax assessed value: $630,901
- Annual tax amount: $8,907
- Date on market: 12/3/2025
- Cumulative days on market: 342 days
- Listing terms: Cash,Conventional,FHA,VA Loan
- Ownership: Fee Simple
- Total actual rent: 0
- Electric utility on property: Yes
- Road surface type: Asphalt
Estimated market value
Not available
Estimated sales range
Not available
Not available
Price history
Price history
| Date | Event | Price |
|---|---|---|
| 2/12/2026 | Price change | $585,000-10%$394/sqft |
Source: | ||
| 1/14/2026 | Price change | $649,900-2.3%$438/sqft |
Source: | ||
| 12/3/2025 | Listed for sale | $665,000-5%$448/sqft |
Source: | ||
| 10/24/2025 | Listing removed | $699,900$472/sqft |
Source: | ||
| 5/8/2025 | Price change | $699,900-3.5%$472/sqft |
Source: | ||
| 4/14/2025 | Price change | $725,000-5.2%$489/sqft |
Source: | ||
| 3/25/2025 | Price change | $765,000-6.9%$515/sqft |
Source: | ||
| 2/2/2025 | Listed for sale | $822,000$554/sqft |
Source: | ||
Public tax history
Public tax history
| Year | Property taxes | Tax assessment |
|---|---|---|
| 2024 | $8,908 -4.8% | $630,901 -3% |
| 2023 | $9,353 +20.6% | $650,247 +22.6% |
| 2022 | $7,758 +198% | $530,366 +177.7% |
| 2021 | $2,603 +1.3% | $190,972 +1.4% |
| 2020 | $2,568 +1.7% | $188,335 +2.3% |
| 2019 | $2,525 | $184,101 +1.9% |
| 2018 | $2,525 +1% | $180,668 +2.1% |
| 2017 | $2,501 +6.8% | $176,952 +2.1% |
| 2016 | $2,341 | $173,312 +0.7% |
| 2015 | $2,341 | $172,107 +0.8% |
| 2014 | $2,341 +0.6% | $170,741 +1.5% |
| 2013 | $2,327 +232636% | $168,218 -0.6% |
| 2012 | $1 | $169,191 +3% |
| 2011 | $1 | $164,263 +1.5% |
| 2010 | -- | $161,835 +2.7% |
| 2009 | $2,133 +3.3% | $157,580 +0.1% |
| 2008 | $2,066 +5.3% | $157,423 +3% |
| 2007 | $1,961 -4.7% | $152,838 +2.5% |
| 2006 | $2,058 +0.4% | $149,110 +3% |
| 2005 | $2,051 +10.6% | $144,767 +9.9% |
| 2004 | $1,854 +0.6% | $131,675 +1.9% |
| 2003 | $1,843 +2.5% | $129,220 +2.4% |
| 2002 | $1,798 +3.5% | $126,191 +1.6% |
| 2001 | $1,737 +1.7% | $124,204 +3% |
| 2000 | $1,708 | $120,586 |
Find assessor info on the county website
BuyAbility℠ payment
Est. payment
$3,559/mo
Principal & interest
$2742
Property taxes
$717
HOA Fees
$100
Climate risks
Neighborhood: 34210
Nearby schools
GreatSchools rating
- 3/10Sea Breeze Elementary SchoolGrades: PK-5Distance: 1.5 mi
- 1/10W. D. Sugg Middle SchoolGrades: 6-8Distance: 2.1 mi
- 2/10Bayshore High SchoolGrades: 9-12Distance: 3.7 mi
Local experts in 34210
- Loading
- Loading
