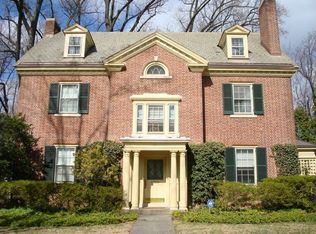Sold for $776,000
$776,000
4419 Linkwood Rd, Baltimore, MD 21210
4beds
2,477sqft
Single Family Residence
Built in 1956
0.39 Acres Lot
$819,700 Zestimate®
$313/sqft
$3,558 Estimated rent
Home value
$819,700
$779,000 - $861,000
$3,558/mo
Zestimate® history
Loading...
Owner options
Explore your selling options
What's special
Offer deadline Monday at 1pm. Open Sunday 12-2. A truly unique opportunity to own a part of Baltimore history and one of the last lots developed in Guilford. The home was designed by the original owner & Architect E.S. Altreith in 1959 as his personal residence. The home has undergone renovations over the last several years, to bring its amenities and finishes to the current state. Mr. Altreith had a vision for this beautiful lot with thoughtful consideration of nature and its surrounding context. In fact, nature prevails as it engulfs this stunning "mid mod" home, tucked in a wooded 1/4 acre oasis that is just steps away from all the amenities the Guilford & Roland Park neighborhoods have to offer, including many private and public school choices. The home was rebuilt by current owner and architect after a tragic tree collapsed on it in 2020. The home boasts a structural reconstruction (March 2021), new roof (March 2021), spray foam insulation, new heat pump & AC (November 2022), fully functioning original radiant floor heating, upgraded house wide LED lighting, newly painted & finished interiors (March 2021), and high-end Robern bathroom fixtures and Dacor kitchen appliances. Additional important features include: 4 newly finished bedrooms, a recently finished basement (with 4th bedroom/guest suite option), a wood-burning fireplace in the primary suite and 2 gas fireplaces - one in the living room and one in a bedroom. This home is a true MCM gem and one you must see in person to fully appreciate its special location and design.
Zillow last checked: 8 hours ago
Listing updated: May 01, 2023 at 08:48am
Listed by:
James M. Baldwin 443-255-2502,
Compass,
Listing Team: The Baldwin & Griffin Group Of Compass, Co-Listing Team: The Baldwin & Griffin Group Of Compass,Co-Listing Agent: Andrea G Griffin 410-591-9183,
Compass
Bought with:
Kim Barton, 318128
Keller Williams Legacy
Source: Bright MLS,MLS#: MDBA2078580
Facts & features
Interior
Bedrooms & bathrooms
- Bedrooms: 4
- Bathrooms: 3
- Full bathrooms: 3
- Main level bathrooms: 2
- Main level bedrooms: 3
Basement
- Area: 658
Heating
- Heat Pump, Radiant, Zoned, Natural Gas, Electric
Cooling
- Central Air, Ceiling Fan(s), Electric
Appliances
- Included: Microwave, Dishwasher, Disposal, Refrigerator, Ice Maker, Oven, Oven/Range - Gas, Stainless Steel Appliance(s), Washer, Dryer, Water Heater, Gas Water Heater
- Laundry: Lower Level
Features
- Attic, Entry Level Bedroom, Open Floorplan, Recessed Lighting, Upgraded Countertops, Combination Dining/Living, Primary Bath(s), Soaking Tub, Walk-In Closet(s), Ceiling Fan(s), Vaulted Ceiling(s), Beamed Ceilings, Wood Ceilings, High Ceilings, Dry Wall
- Flooring: Heated, Hardwood, Luxury Vinyl, Ceramic Tile, Wood
- Basement: Finished,Windows,Front Entrance,Walk-Out Access
- Number of fireplaces: 3
- Fireplace features: Wood Burning, Gas/Propane, Stone
Interior area
- Total structure area: 2,477
- Total interior livable area: 2,477 sqft
- Finished area above ground: 1,819
- Finished area below ground: 658
Property
Parking
- Total spaces: 4
- Parking features: Asphalt, Driveway
- Uncovered spaces: 4
Accessibility
- Accessibility features: None
Features
- Levels: Two
- Stories: 2
- Patio & porch: Patio
- Exterior features: Play Area, Stone Retaining Walls, Street Lights, Lighting
- Pool features: None
- Fencing: Partial
- Has view: Yes
- View description: Garden, Scenic Vista, Trees/Woods
Lot
- Size: 0.39 Acres
- Features: Backs to Trees
Details
- Additional structures: Above Grade, Below Grade
- Parcel number: 0327134970A027
- Zoning: R-1-E
- Special conditions: Standard
Construction
Type & style
- Home type: SingleFamily
- Architectural style: Mid-Century Modern,Contemporary
- Property subtype: Single Family Residence
Materials
- Stone, Composition, Fiberglass Siding
- Foundation: Concrete Perimeter
- Roof: Flat,Rubber,Pitched,Architectural Shingle
Condition
- Excellent
- New construction: No
- Year built: 1956
- Major remodel year: 2021
Utilities & green energy
- Sewer: Public Sewer
- Water: Public
- Utilities for property: Cable, Broadband
Community & neighborhood
Location
- Region: Baltimore
- Subdivision: Guilford
- Municipality: Baltimore City
HOA & financial
HOA
- Has HOA: Yes
- HOA fee: $590 annually
- Services included: Common Area Maintenance
- Association name: THE GUILFORD ASSOCIATION, INC.
Other
Other facts
- Listing agreement: Exclusive Right To Sell
- Listing terms: Cash,Conventional,FHA,VA Loan
- Ownership: Fee Simple
Price history
| Date | Event | Price |
|---|---|---|
| 5/1/2023 | Sold | $776,000+15%$313/sqft |
Source: | ||
| 3/28/2023 | Pending sale | $675,000$273/sqft |
Source: | ||
| 3/23/2023 | Listed for sale | $675,000+80%$273/sqft |
Source: | ||
| 4/19/2021 | Sold | $375,000$151/sqft |
Source: Public Record Report a problem | ||
| 12/18/2020 | Sold | $375,000$151/sqft |
Source: Agent Provided Report a problem | ||
Public tax history
| Year | Property taxes | Tax assessment |
|---|---|---|
| 2025 | -- | $597,233 +61.1% |
| 2024 | $8,751 | $370,800 |
| 2023 | $8,751 | $370,800 |
Find assessor info on the county website
Neighborhood: Guilford
Nearby schools
GreatSchools rating
- 7/10Roland Park Elementary/Middle SchoolGrades: PK-8Distance: 1 mi
- 5/10Western High SchoolGrades: 9-12Distance: 1 mi
- 10/10Baltimore Polytechnic InstituteGrades: 9-12Distance: 1 mi
Schools provided by the listing agent
- District: Baltimore City Public Schools
Source: Bright MLS. This data may not be complete. We recommend contacting the local school district to confirm school assignments for this home.
Get a cash offer in 3 minutes
Find out how much your home could sell for in as little as 3 minutes with a no-obligation cash offer.
Estimated market value$819,700
Get a cash offer in 3 minutes
Find out how much your home could sell for in as little as 3 minutes with a no-obligation cash offer.
Estimated market value
$819,700
