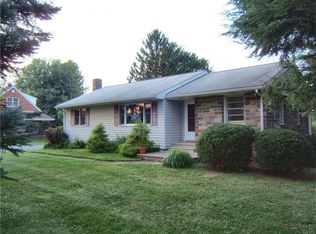The pictures speak for themselves, but they are only pictures. Inside, the warmth and coziness of this meticulously-maintained home makes you feel right at home! Either 1st or 2nd floor bedrooms can function as a Master Bedroom, with ample closet space and a full bath on each floor. The 3 Seasons Room is insulated with sliding windows and skylights to make it cheerful on even those cloudy Winter Days. The kitchen has additional counterspace and storage with the half-wall divider between the kitchen and formal dining room. All appliances are recently upgraded. All trimwork and doors are woodstained finish to match. The basement is half laundry/utility rooms, and half the 20'x25' former garage with 11' ceiling and exterior door removed. Central A/C (Installed 2013) and gas warm air heating system (installed 2019) operate independently, and both are regularly maintained. The home has been previously tested for radon and a remediation system installed. Full docs available.
This property is off market, which means it's not currently listed for sale or rent on Zillow. This may be different from what's available on other websites or public sources.

