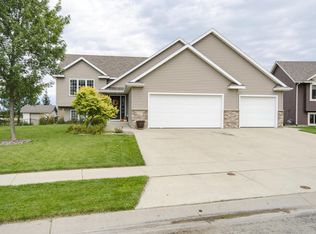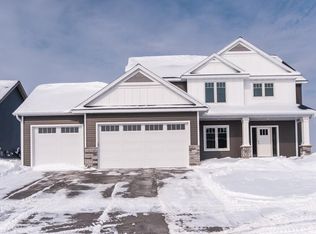Closed
$435,000
4419 Genevieve Pl NW, Rochester, MN 55901
5beds
2,794sqft
Single Family Residence
Built in 2008
0.7 Acres Lot
$454,000 Zestimate®
$156/sqft
$3,297 Estimated rent
Home value
$454,000
$413,000 - $495,000
$3,297/mo
Zestimate® history
Loading...
Owner options
Explore your selling options
What's special
Live the Life You’ve Dreamed Of in This Spacious 5-Bedroom Walkout Home! Step into comfort, style, and everyday ease in this beautifully updated five-bedroom walkout home, designed for both entertaining and unwinding. From the moment you enter, you’ll notice the thoughtful upgrades—refinished stairs, updated flooring, and soaring vaulted ceilings that fill the space with light and openness. The heart of the home is the bright and inviting kitchen and dining area—perfect for morning coffee, weeknight dinners, or lively gatherings. Step out onto the expansive deck and down to the patio below, where you can host summer BBQs or enjoy peaceful evenings under the stars. Retreat to the impressive primary suite, complete with a tray ceiling and a private en suite bath—your personal haven after a long day. The fully finished lower level offers even more space to relax and entertain, featuring additional bedrooms, a full bath, and a stylish wet bar—ideal for hosting guests or creating your dream game room or media lounge. With a generous 3-car garage offering excellent storage and a polytek floor with lifetime warranty, and a large lot in a prime location close to shopping, dining, and parks, this home checks all the boxes for comfort, convenience, and lifestyle. This is more than just a house—it’s your next chapter. Come see it for yourself!
Zillow last checked: 8 hours ago
Listing updated: August 07, 2025 at 10:01am
Listed by:
Enclave Team 646-859-2368,
Real Broker, LLC.,
Jonah Gehrt 507-250-7747
Bought with:
Katlyn Chonos
RE/MAX Results
Source: NorthstarMLS as distributed by MLS GRID,MLS#: 6726208
Facts & features
Interior
Bedrooms & bathrooms
- Bedrooms: 5
- Bathrooms: 3
- Full bathrooms: 2
- 3/4 bathrooms: 1
Bedroom 1
- Level: Upper
- Area: 163.75 Square Feet
- Dimensions: 13.1x12.5
Bedroom 2
- Level: Upper
- Area: 132 Square Feet
- Dimensions: 12x11
Bedroom 3
- Level: Upper
- Area: 110 Square Feet
- Dimensions: 10x11
Bedroom 4
- Level: Lower
- Area: 140.17 Square Feet
- Dimensions: 13.1x10.7
Bedroom 5
- Level: Lower
- Area: 158.72 Square Feet
- Dimensions: 12.4x12.8
Bathroom
- Level: Upper
- Area: 47.5 Square Feet
- Dimensions: 9.5x5
Bathroom
- Level: Upper
- Area: 53 Square Feet
- Dimensions: 10.6x5
Bathroom
- Level: Lower
- Area: 46 Square Feet
- Dimensions: 9.2x5
Dining room
- Level: Upper
- Area: 104.16 Square Feet
- Dimensions: 11.2x9.3
Family room
- Level: Lower
- Area: 570.4 Square Feet
- Dimensions: 23x24.8
Kitchen
- Level: Upper
- Area: 132.16 Square Feet
- Dimensions: 11.2x11.8
Laundry
- Level: Lower
- Area: 96 Square Feet
- Dimensions: 10x9.6
Living room
- Level: Upper
- Area: 193.44 Square Feet
- Dimensions: 15.6x12.4
Heating
- Forced Air
Cooling
- Central Air
Appliances
- Included: Dishwasher, Dryer, Microwave, Range, Refrigerator, Washer
Features
- Basement: Finished,Full,Walk-Out Access
- Has fireplace: No
- Fireplace features: Family Room
Interior area
- Total structure area: 2,794
- Total interior livable area: 2,794 sqft
- Finished area above ground: 1,408
- Finished area below ground: 1,386
Property
Parking
- Total spaces: 3
- Parking features: Attached
- Attached garage spaces: 3
- Details: Garage Dimensions (24x31)
Accessibility
- Accessibility features: None
Features
- Levels: Multi/Split
- Patio & porch: Deck, Patio
- Fencing: Full
Lot
- Size: 0.70 Acres
- Dimensions: 119 x 75
Details
- Additional structures: Storage Shed
- Foundation area: 1386
- Parcel number: 740821074602
- Zoning description: Residential-Single Family
Construction
Type & style
- Home type: SingleFamily
- Property subtype: Single Family Residence
Materials
- Vinyl Siding
- Roof: Asphalt
Condition
- Age of Property: 17
- New construction: No
- Year built: 2008
Utilities & green energy
- Gas: Natural Gas
- Sewer: City Sewer/Connected
- Water: City Water/Connected
Community & neighborhood
Location
- Region: Rochester
- Subdivision: Summit Pointe 4th
HOA & financial
HOA
- Has HOA: No
Price history
| Date | Event | Price |
|---|---|---|
| 8/7/2025 | Sold | $435,000+2.4%$156/sqft |
Source: | ||
| 6/10/2025 | Pending sale | $425,000$152/sqft |
Source: | ||
| 5/27/2025 | Listed for sale | $425,000+77.8%$152/sqft |
Source: | ||
| 10/14/2015 | Sold | $239,000-2.4%$86/sqft |
Source: | ||
| 9/2/2015 | Pending sale | $244,900+10.6%$88/sqft |
Source: RE/MAX Results #4060319 Report a problem | ||
Public tax history
| Year | Property taxes | Tax assessment |
|---|---|---|
| 2025 | $5,240 +9.8% | $398,200 +6.9% |
| 2024 | $4,774 | $372,500 -1.6% |
| 2023 | -- | $378,600 +0.7% |
Find assessor info on the county website
Neighborhood: 55901
Nearby schools
GreatSchools rating
- 8/10George W. Gibbs Elementary SchoolGrades: PK-5Distance: 1.3 mi
- 3/10Dakota Middle SchoolGrades: 6-8Distance: 0.8 mi
- 5/10John Marshall Senior High SchoolGrades: 8-12Distance: 4.6 mi
Schools provided by the listing agent
- Elementary: George Gibbs
- Middle: Dakota
- High: John Marshall
Source: NorthstarMLS as distributed by MLS GRID. This data may not be complete. We recommend contacting the local school district to confirm school assignments for this home.
Get a cash offer in 3 minutes
Find out how much your home could sell for in as little as 3 minutes with a no-obligation cash offer.
Estimated market value$454,000
Get a cash offer in 3 minutes
Find out how much your home could sell for in as little as 3 minutes with a no-obligation cash offer.
Estimated market value
$454,000

