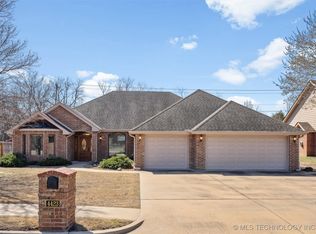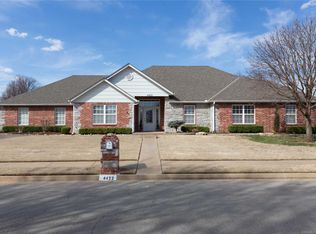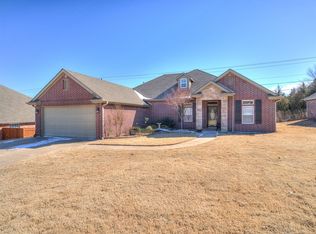Sold for $300,000
$300,000
4419 Fairview Rd, Bartlesville, OK 74006
3beds
2,202sqft
Single Family Residence
Built in 2006
10,454.4 Square Feet Lot
$303,100 Zestimate®
$136/sqft
$1,908 Estimated rent
Home value
$303,100
$246,000 - $376,000
$1,908/mo
Zestimate® history
Loading...
Owner options
Explore your selling options
What's special
REDUCED PRICE!!! This home is such a rare find. This nice home features an open concept that makes it easy to have your Friends and Family all over to visit at once. The kitchen is beautiful and has so many cabinets. Enjoy the central island, the dining area and living room with a fireplace. Enjoy the extra room that could be used as a second living room or office. Every bedroom is very good size and has closet space you will not believe! The carpet, dishwasher, and garbage disposal are just a little over 3 years old. The master bedroom is spacious with a private bath. Hall bath features double sinks. Powder bath off utility room, closets and storage everywhere.
All kitchen appliances in the home remain such as Dishwasher, Disposal, Microwave, Range/Oven, Refrigerator, living room Television stay!! Nice size backyard with patio great for your pets and children to play in! The garage - enough room on one side for 2 vehicles or use as a workspace. Come be amazed!
Zillow last checked: 8 hours ago
Listing updated: August 18, 2025 at 01:41pm
Listed by:
Ella Carter 620-252-9608,
Keller Williams Realty
Bought with:
Denton Brown, 177725
Chinowth & Cohen
Source: MLS Technology, Inc.,MLS#: 2501546 Originating MLS: MLS Technology
Originating MLS: MLS Technology
Facts & features
Interior
Bedrooms & bathrooms
- Bedrooms: 3
- Bathrooms: 3
- Full bathrooms: 2
- 1/2 bathrooms: 1
Primary bedroom
- Description: Master Bedroom,Private Bath,Walk-in Closet
- Level: First
Bedroom
- Description: Bedroom,
- Level: First
Bedroom
- Description: Bedroom,Pullman Bath
- Level: First
Primary bathroom
- Description: Master Bath,Double Sink,Full Bath,Separate Shower,Whirlpool
- Level: First
Bathroom
- Description: Hall Bath,Double Sink,Full Bath
- Level: First
Kitchen
- Description: Kitchen,Breakfast Nook,Island,Pantry
- Level: First
Living room
- Description: Living Room,Fireplace,Great Room
- Level: First
Office
- Description: Office,
- Level: First
Utility room
- Description: Utility Room,Inside
- Level: First
Heating
- Central, Gas
Cooling
- Central Air
Appliances
- Included: Cooktop, Dishwasher, Disposal, Gas Water Heater, Microwave, Oven, Range, Refrigerator
- Laundry: Washer Hookup
Features
- Attic, Laminate Counters, Cable TV, Vaulted Ceiling(s), Ceiling Fan(s), Electric Oven Connection, Electric Range Connection, Programmable Thermostat
- Flooring: Carpet, Tile
- Doors: Insulated Doors
- Windows: Vinyl, Insulated Windows
- Basement: None
- Number of fireplaces: 1
- Fireplace features: Gas Log
Interior area
- Total structure area: 2,202
- Total interior livable area: 2,202 sqft
Property
Parking
- Total spaces: 3
- Parking features: Attached, Garage, Storage, Tandem
- Attached garage spaces: 3
Features
- Levels: One
- Stories: 1
- Patio & porch: Covered, Patio, Porch
- Exterior features: Rain Gutters
- Pool features: None
- Fencing: None
Lot
- Size: 10,454 sqft
- Features: Mature Trees
Details
- Additional structures: None
- Parcel number: 0061150
Construction
Type & style
- Home type: SingleFamily
- Architectural style: Ranch
- Property subtype: Single Family Residence
Materials
- Brick, Stone, Wood Frame
- Foundation: Slab
- Roof: Asphalt,Fiberglass
Condition
- Year built: 2006
Utilities & green energy
- Sewer: Public Sewer
- Water: Public
- Utilities for property: Electricity Available, Natural Gas Available, Water Available
Green energy
- Energy efficient items: Doors, Windows
Community & neighborhood
Security
- Security features: No Safety Shelter, Smoke Detector(s)
Community
- Community features: Gutter(s), Sidewalks
Location
- Region: Bartlesville
- Subdivision: Rolling Hills Xi
Other
Other facts
- Listing terms: Conventional,FHA,VA Loan
Price history
| Date | Event | Price |
|---|---|---|
| 8/15/2025 | Sold | $300,000-2.1%$136/sqft |
Source: | ||
| 7/3/2025 | Pending sale | $306,500$139/sqft |
Source: | ||
| 6/16/2025 | Price change | $306,500-2.7%$139/sqft |
Source: | ||
| 1/9/2025 | Listed for sale | $315,000+12.5%$143/sqft |
Source: | ||
| 8/24/2022 | Sold | $280,000$127/sqft |
Source: | ||
Public tax history
| Year | Property taxes | Tax assessment |
|---|---|---|
| 2024 | -- | $32,509 |
| 2023 | -- | $32,509 +30.4% |
| 2022 | -- | $24,932 |
Find assessor info on the county website
Neighborhood: 74006
Nearby schools
GreatSchools rating
- 5/10Ranch Heights Elementary SchoolGrades: PK-5Distance: 1 mi
- 5/10Madison Middle SchoolGrades: 6-8Distance: 2.1 mi
- 7/10Bartlesville High SchoolGrades: 9-12Distance: 2.7 mi
Schools provided by the listing agent
- Elementary: Wayside
- High: Bartlesville
- District: Bartlesville - Sch Dist (81)
Source: MLS Technology, Inc.. This data may not be complete. We recommend contacting the local school district to confirm school assignments for this home.
Get pre-qualified for a loan
At Zillow Home Loans, we can pre-qualify you in as little as 5 minutes with no impact to your credit score.An equal housing lender. NMLS #10287.


