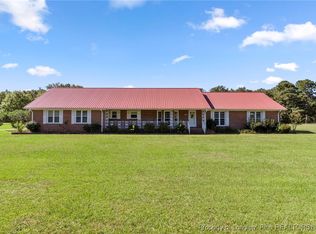Sold for $420,000
$420,000
4419 Cameron Rd, Hope Mills, NC 28348
4beds
2,742sqft
Single Family Residence
Built in 2004
1.5 Acres Lot
$425,900 Zestimate®
$153/sqft
$2,331 Estimated rent
Home value
$425,900
$388,000 - $468,000
$2,331/mo
Zestimate® history
Loading...
Owner options
Explore your selling options
What's special
Beautiful custom built brick home on 1.5 acres, Kitchen has solid wood cabinets, island and breakfast area, it opens up to the great room with a corner fireplace. Master bedroom is downstairs with a large walk in closet and bathroom with a jetted tub and separate shower. Office, additional bedroom and full bath located downstairs. Foyer, great room and master bedroom all have hardwood flooring. Kitchen and bathrooms have vinyl flooring. Carpet is in the additional bedrooms throughout the house. Upstairs has two bedrooms with a bonus room in between and a full bath, Screened in porch out back and covered porch out front. New metal roof was installed in 2020, New water heater installed 2025, New HVAC unit in 2022 and New well was installed 2024. HVAC upstairs was just serviced last month. Huge detached double garage with bonus room above for additional storage. Just minutes to schools and shopping with easy access to HWY 301 and I-9. New carpet just installed in downstairs bedroom and office. This home has been well maintained and won't last long!
Zillow last checked: 8 hours ago
Listing updated: October 06, 2025 at 07:44pm
Listed by:
TRACY GERRELL,
TRACY GERRELL REAL ESTATE
Bought with:
RONNIE PILSON, 283424
R. PILSON REALTY
Source: LPRMLS,MLS#: 748255 Originating MLS: Longleaf Pine Realtors
Originating MLS: Longleaf Pine Realtors
Facts & features
Interior
Bedrooms & bathrooms
- Bedrooms: 4
- Bathrooms: 3
- Full bathrooms: 3
Heating
- Heat Pump
Cooling
- Central Air, Electric
Appliances
- Included: Cooktop, Microwave
- Laundry: Washer Hookup, Dryer Hookup, Main Level
Features
- Breakfast Area, Bathtub, Entrance Foyer, Eat-in Kitchen, In-Law Floorplan, Jetted Tub, Primary Downstairs, Open Concept, Separate Shower
- Flooring: Vinyl, Carpet
- Basement: Crawl Space
- Number of fireplaces: 1
- Fireplace features: Gas Log
Interior area
- Total interior livable area: 2,742 sqft
Property
Parking
- Total spaces: 4
- Parking features: Attached, Detached, Garage
- Attached garage spaces: 4
Features
- Levels: One and One Half
- Patio & porch: Covered, Porch, Screened
- Exterior features: Porch
Lot
- Size: 1.50 Acres
- Features: 1-2 Acres, Cleared, Level
- Topography: Cleared,Level
Details
- Parcel number: 0424323358
- Special conditions: None
Construction
Type & style
- Home type: SingleFamily
- Architectural style: One and One Half Story
- Property subtype: Single Family Residence
Materials
- Brick Veneer
Condition
- Good Condition
- New construction: No
- Year built: 2004
Utilities & green energy
- Sewer: Septic Tank
- Water: Well
Community & neighborhood
Location
- Region: Hope Mills
- Subdivision: None
Other
Other facts
- Listing terms: Cash,New Loan
- Ownership: Less than a year
Price history
| Date | Event | Price |
|---|---|---|
| 9/30/2025 | Sold | $420,000-6.7%$153/sqft |
Source: | ||
| 9/17/2025 | Pending sale | $450,000$164/sqft |
Source: | ||
| 8/6/2025 | Listed for sale | $450,000$164/sqft |
Source: | ||
| 8/6/2025 | Listing removed | $450,000$164/sqft |
Source: | ||
| 7/9/2025 | Listed for sale | $450,000$164/sqft |
Source: | ||
Public tax history
| Year | Property taxes | Tax assessment |
|---|---|---|
| 2025 | $2,830 +5.4% | $386,300 +51% |
| 2024 | $2,685 +1.4% | $255,800 |
| 2023 | $2,648 +1.4% | $255,800 |
Find assessor info on the county website
Neighborhood: 28348
Nearby schools
GreatSchools rating
- 4/10Ed V Baldwin ElementaryGrades: PK-5Distance: 1.2 mi
- 7/10Hope Mills MiddleGrades: 6-8Distance: 1 mi
- 3/10South View HighGrades: 9-12Distance: 1 mi
Schools provided by the listing agent
- Middle: Hope Mills Middle School
- High: South View Senior High
Source: LPRMLS. This data may not be complete. We recommend contacting the local school district to confirm school assignments for this home.
Get pre-qualified for a loan
At Zillow Home Loans, we can pre-qualify you in as little as 5 minutes with no impact to your credit score.An equal housing lender. NMLS #10287.
Sell with ease on Zillow
Get a Zillow Showcase℠ listing at no additional cost and you could sell for —faster.
$425,900
2% more+$8,518
With Zillow Showcase(estimated)$434,418
