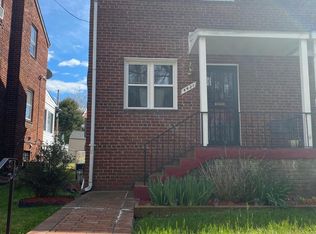WELCOME HOME! Charming and lovingly cared for semi-detached home located in the heart of Fort Dupont Park. Gorgeous streetscape with serene park land directly across the street. This is the quiet peaceful block you are looking for! NEWLY UPDATED FEATURES! This well cared for mid-century home features newly remodeled bathrooms and kitchen, with hardwood floors throughout. The bedrooms provide plenty of light and have spacious closets. The main floor features an open living room and dining room, and the kitchen features a gas stove, brand new ceiling-height cabinets, granite countertops, and stainless steel appliances. The spacious and cozy finished basement features newly-laid flooring and recessed lighting, and is perfect for a family, entertainment, or recreation room. The possibilities are endless! The covered porch off of the kitchen leads to a fenced backyard that is great for entertaining. The yard also features a parking pad, storage shed, and excellent daylight for growing a garden. The washer and dryer are onsite, and the house has central air and heat. EASY DOWNTOWN AND OUTDOOR RECREATIONAL ACCESS! Benning Road Metro station and multiple bus lines are a short walk away, and the house is perfectly located with easy access to Anacostia, Capitol Hill, H Street corridor, Navy Yard, and other DC neighborhoods. The Fort Circle Hiker/Biker trail system is a block away, and Fort Dupont National Park is just minutes away. Tenant is responsible for utilities (e.g. water, gas, electricity, cable/internet) and lawn care. First month's rent and security deposit are due at lease signing. This is a no-smoking property. Pets considered on a case-by-case basis with additional deposit. One off-street parking place located in back, and ample street parking in front.
This property is off market, which means it's not currently listed for sale or rent on Zillow. This may be different from what's available on other websites or public sources.

