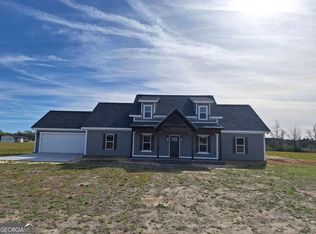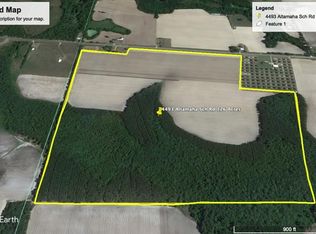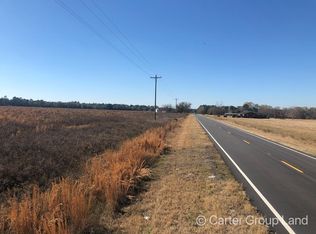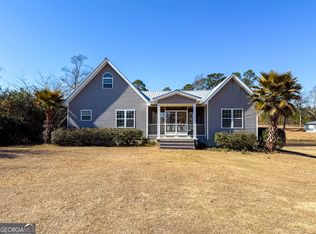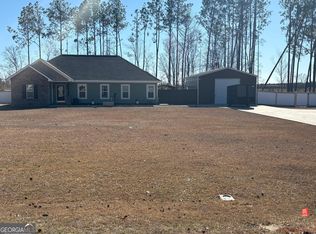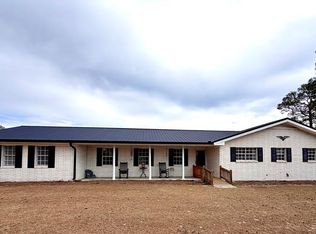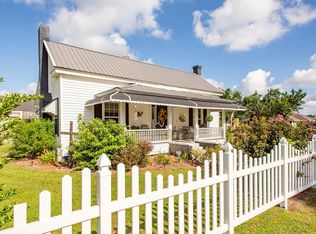Brand NEW!! 1928 sq ft, 3 bed, 2 bath custom built home on 2.009 Acres in a well desired area!! Open concept w/ master bed on one side and the guest beds on the other. Luxury vinyl plank flooring flowing thru out. Quartz countertops, stainless steel appliances, gas logs, tankless hot water heater, huge soaking tub, Enormous tile shower, double garage, front and back porch . . . the list goes on! Come and check it out.
Pending
$340,000
4419 Altamaha School Rd, Baxley, GA 31513
3beds
1,928sqft
Est.:
Single Family Residence
Built in 2025
2.01 Acres Lot
$335,400 Zestimate®
$176/sqft
$-- HOA
What's special
Back porchOpen conceptStainless steel appliancesDouble garageQuartz countertopsHuge soaking tubEnormous tile shower
- 102 days |
- 244 |
- 4 |
Zillow last checked: 8 hours ago
Listing updated: January 20, 2026 at 12:24pm
Listed by:
Stephanie Capalbo Bennett 912-286-7292,
GA Dreamworks Realty LLC
Source: GAMLS,MLS#: 10636854
Facts & features
Interior
Bedrooms & bathrooms
- Bedrooms: 3
- Bathrooms: 2
- Full bathrooms: 2
- Main level bathrooms: 2
- Main level bedrooms: 3
Rooms
- Room types: Family Room
Dining room
- Features: Dining Rm/Living Rm Combo
Kitchen
- Features: Breakfast Bar, Pantry
Heating
- Central
Cooling
- Ceiling Fan(s), Central Air
Appliances
- Included: Dishwasher, Oven/Range (Combo), Refrigerator, Tankless Water Heater
- Laundry: In Hall
Features
- Beamed Ceilings, Double Vanity, High Ceilings, Master On Main Level, Separate Shower, Soaking Tub, Split Bedroom Plan, Tile Bath, Tray Ceiling(s), Walk-In Closet(s)
- Flooring: Vinyl
- Basement: None
- Attic: Pull Down Stairs
- Number of fireplaces: 1
- Fireplace features: Gas Log, Living Room
Interior area
- Total structure area: 1,928
- Total interior livable area: 1,928 sqft
- Finished area above ground: 1,928
- Finished area below ground: 0
Property
Parking
- Total spaces: 2
- Parking features: Garage
- Has garage: Yes
Features
- Levels: One
- Stories: 1
- Patio & porch: Porch
Lot
- Size: 2.01 Acres
- Features: Level
Details
- Parcel number: 0018/048
Construction
Type & style
- Home type: SingleFamily
- Architectural style: Ranch
- Property subtype: Single Family Residence
Materials
- Other
- Foundation: Slab
- Roof: Composition
Condition
- New Construction
- New construction: Yes
- Year built: 2025
Utilities & green energy
- Sewer: Septic Tank
- Water: Private, Well
- Utilities for property: Electricity Available, High Speed Internet, Water Available
Community & HOA
Community
- Features: None
- Subdivision: none
HOA
- Has HOA: No
- Services included: None
Location
- Region: Baxley
Financial & listing details
- Price per square foot: $176/sqft
- Annual tax amount: $3,090
- Date on market: 11/3/2025
- Cumulative days on market: 97 days
- Listing agreement: Exclusive Right To Sell
- Electric utility on property: Yes
Estimated market value
$335,400
$319,000 - $352,000
$2,108/mo
Price history
Price history
| Date | Event | Price |
|---|---|---|
| 1/20/2026 | Pending sale | $340,000$176/sqft |
Source: | ||
| 12/7/2025 | Listed for sale | $340,000$176/sqft |
Source: Altamaha Basin BOR #23781 Report a problem | ||
| 12/4/2025 | Pending sale | $340,000$176/sqft |
Source: Altamaha Basin BOR #23781 Report a problem | ||
| 11/3/2025 | Listed for sale | $340,000$176/sqft |
Source: Altamaha Basin BOR #23781 Report a problem | ||
| 9/6/2025 | Listing removed | $340,000$176/sqft |
Source: Altamaha Basin BOR #23174 Report a problem | ||
Public tax history
Public tax history
Tax history is unavailable.BuyAbility℠ payment
Est. payment
$1,959/mo
Principal & interest
$1599
Property taxes
$241
Home insurance
$119
Climate risks
Neighborhood: 31513
Nearby schools
GreatSchools rating
- 6/10Altamaha Elementary SchoolGrades: PK-5Distance: 4 mi
- 6/10Appling County Middle SchoolGrades: 6-8Distance: 11.4 mi
- 6/10Appling County High SchoolGrades: 9-12Distance: 8.9 mi
Schools provided by the listing agent
- Elementary: Altamaha
- Middle: Appling County
- High: Appling County
Source: GAMLS. This data may not be complete. We recommend contacting the local school district to confirm school assignments for this home.
- Loading
