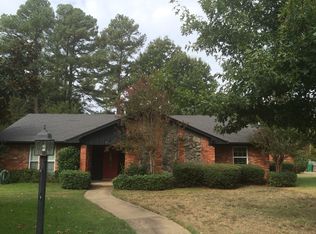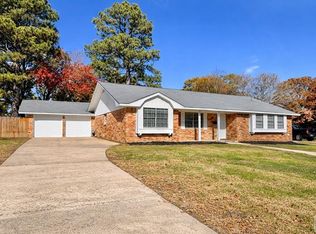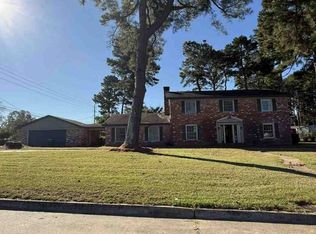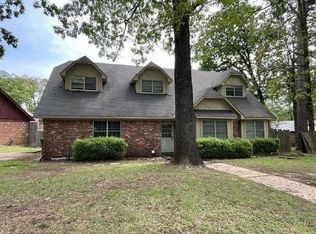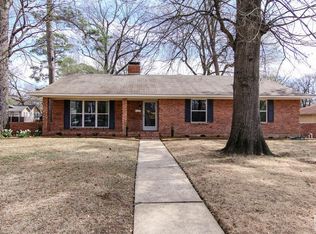Looking for space, convenience and value? This over 3300 sq ft home sits on more than half an acre right in the middle of town. Featuring 5 bedrooms, 3.5 baths and plenty of room to make it your own. This property is priced to sell. Large backyard with a pool perfect for entertaining. 30 x 40 storage building/shop for all your extras! 3 car carport for ample parking. Don't miss out on this incredible opportunity to own this spacious home.
For sale
$265,000
4418 Summerhill Rd, Texarkana, TX 75503
5beds
3,346sqft
Est.:
Single Family Residence
Built in ----
0.71 Acres Lot
$-- Zestimate®
$79/sqft
$-- HOA
What's special
- 83 days |
- 1,305 |
- 78 |
Zillow last checked: 8 hours ago
Listing updated: November 07, 2025 at 02:49pm
Listed by:
Becky Easley,
RE/MAX Preferred
Source: TMLS,MLS#: 200531
Tour with a local agent
Facts & features
Interior
Bedrooms & bathrooms
- Bedrooms: 5
- Bathrooms: 4
- Full bathrooms: 3
- 1/2 bathrooms: 1
Dining room
- Description: Breakfast & Formal
Living room
- Description: Single + Game Room
Appliances
- Included: Dishwasher, Disposal, Double Oven, Electric Oven, Electric Range, Ice Maker
Features
- H/S Detector
- Flooring: Carpet, Ceramic Tile, Plank
- Windows: Blinds
- Has basement: No
- Number of fireplaces: 1
- Fireplace features: Wood Burning
Interior area
- Total structure area: 3,346
- Total interior livable area: 3,346 sqft
Video & virtual tour
Property
Parking
- Total spaces: 2
- Parking features: Detached Carport
- Carport spaces: 2
Features
- Levels: Two
- Stories: 2
- Patio & porch: Enclosed, Patio
- Has private pool: Yes
- Pool features: Gunite, In Ground
- Fencing: Chain Link,Privacy,Wood
Lot
- Size: 0.71 Acres
Details
- Additional structures: Outbuilding
- Parcel number: 55178
Construction
Type & style
- Home type: SingleFamily
- Architectural style: Traditional
- Property subtype: Single Family Residence
Materials
- Brick, Frame
- Foundation: Slab
- Roof: Architectural Shingles
Condition
- New construction: No
Utilities & green energy
- Electric: Electric - AEP Swepco
- Sewer: Public Sewer
- Utilities for property: Gas - Summit Utilities
Community & HOA
HOA
- Has HOA: No
Location
- Region: Texarkana
Financial & listing details
- Price per square foot: $79/sqft
- Tax assessed value: $289,759
- Annual tax amount: $4,992
- Date on market: 11/7/2025
- Road surface type: Concrete
Estimated market value
Not available
Estimated sales range
Not available
$2,462/mo
Price history
Price history
| Date | Event | Price |
|---|---|---|
| 11/7/2025 | Listed for sale | $265,000$79/sqft |
Source: TMLS #200531 Report a problem | ||
| 10/1/2025 | Listing removed | $265,000$79/sqft |
Source: TMLS #117393 Report a problem | ||
| 6/23/2025 | Price change | $265,000-7%$79/sqft |
Source: TMLS #117393 Report a problem | ||
| 4/9/2025 | Listed for sale | $285,000$85/sqft |
Source: TMLS #117393 Report a problem | ||
Public tax history
Public tax history
| Year | Property taxes | Tax assessment |
|---|---|---|
| 2024 | $4,992 +12.7% | $289,759 +17.6% |
| 2023 | $4,428 -5.3% | $246,432 +10% |
| 2022 | $4,678 +1.7% | $224,029 +10% |
Find assessor info on the county website
BuyAbility℠ payment
Est. payment
$1,638/mo
Principal & interest
$1269
Property taxes
$276
Home insurance
$93
Climate risks
Neighborhood: 75503
Nearby schools
GreatSchools rating
- 2/10Spring Lake Park Elementary SchoolGrades: PK-5Distance: 0.7 mi
- 4/10Texas Middle SchoolGrades: 6-8Distance: 0.7 mi
- 5/10Texas High SchoolGrades: 9-12Distance: 0.3 mi
- Loading
- Loading
