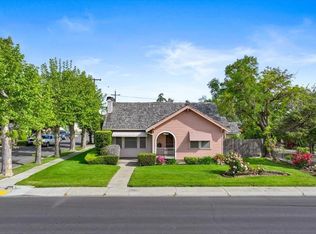Beautiful newer house with nice landscaping and great floor plan located within privately secured neighborhood of Brookside Country Club. This bright and airy house with a barrel foyer entry way offers high ceiling in the living room and a separate formal dining room. Custom plantation shutters thru out the house adds traditional warmth with updated elegance. The modern kitchen has upgraded cabinetry, stainless steel appliances and marble counter tops. Off to the side is a large family room with a marble fire place and a half bath. Entire house down stairs has tiled flooring. Up the elegant iron bar stairs, you will find a Master Bedroom with a master bath and custom walk in closets. Two additional good size bed rooms upstairs share a Jack and Jill bathroom. All bedrooms are carpeted for additional comfort. As a bonus, a large bedroom downstairs can be used as a library or office accompanied by a full bath. There is a two car garage with ample storage spaces. Please call or email for additional information and private showing.
House for rent
Accepts Zillow applications
$3,600/mo
4418 Spyglass Dr, Stockton, CA 95219
4beds
2,900sqft
Price is base rent and doesn't include required fees.
Single family residence
Available Sun Jun 1 2025
Cats, small dogs OK
Air conditioner, central air, ceiling fan
In unit laundry
Attached garage parking
Fireplace
What's special
Marble fireplaceCustom walk in closetsMarble counter topsLarge family roomSeparate formal dining roomStainless steel appliancesLarge bedroom downstairs
- 20 days
- on Zillow |
- -- |
- -- |
Travel times
Facts & features
Interior
Bedrooms & bathrooms
- Bedrooms: 4
- Bathrooms: 4
- Full bathrooms: 3
- 1/2 bathrooms: 1
Rooms
- Room types: Breakfast Nook, Dining Room, Family Room, Master Bath, Office, Recreation Room
Heating
- Fireplace
Cooling
- Air Conditioner, Central Air, Ceiling Fan
Appliances
- Included: Dishwasher, Disposal, Dryer, Microwave, Range Oven, Washer
- Laundry: In Unit
Features
- Ceiling Fan(s), Walk-In Closet(s)
- Flooring: Hardwood
- Windows: Double Pane Windows
- Attic: Yes
- Has fireplace: Yes
Interior area
- Total interior livable area: 2,900 sqft
Property
Parking
- Parking features: Attached
- Has attached garage: Yes
- Details: Contact manager
Features
- Exterior features: Golf course, Granite countertop, High-speed Internet Ready, Lake, Lawn, Living room, New property, Secured entry, Stainless steel appliances, Tennis Court(s)
- Has private pool: Yes
- Fencing: Fenced Yard
Details
- Parcel number: 118460360000
Construction
Type & style
- Home type: SingleFamily
- Property subtype: Single Family Residence
Condition
- Year built: 2010
Utilities & green energy
- Utilities for property: Cable Available
Community & HOA
Community
- Features: Clubhouse, Gated, Playground, Tennis Court(s)
- Security: Gated Community
HOA
- Amenities included: Pool, Tennis Court(s)
Location
- Region: Stockton
Financial & listing details
- Lease term: 1 Year
Price history
| Date | Event | Price |
|---|---|---|
| 5/3/2025 | Listed for rent | $3,600$1/sqft |
Source: Zillow Rentals | ||
| 4/24/2024 | Listing removed | -- |
Source: Zillow Rentals | ||
| 4/9/2024 | Listed for rent | $3,600$1/sqft |
Source: Zillow Rentals | ||
| 3/31/2024 | Listing removed | -- |
Source: Zillow Rentals | ||
| 3/16/2024 | Listed for rent | $3,600$1/sqft |
Source: Zillow Rentals | ||
![[object Object]](https://photos.zillowstatic.com/fp/a5dc884a183a24330627e8ad8d630051-p_i.jpg)
