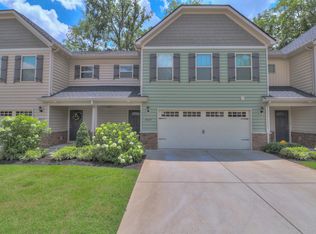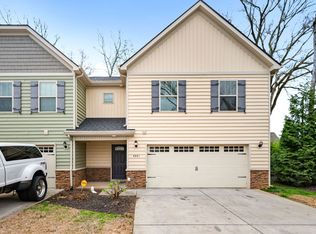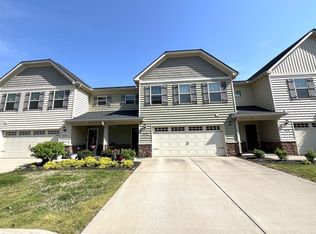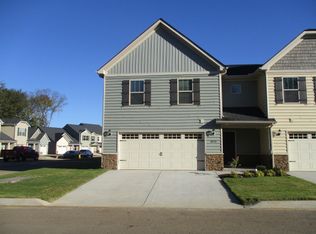Closed
$335,000
4418 Prometheus Way, Murfreesboro, TN 37128
3beds
1,632sqft
Townhouse, Residential, Condominium
Built in 2018
-- sqft lot
$-- Zestimate®
$205/sqft
$2,099 Estimated rent
Home value
Not available
Estimated sales range
Not available
$2,099/mo
Zestimate® history
Loading...
Owner options
Explore your selling options
What's special
Immaculately Maintained townhome which boasts a spacious kitchen full of Stainless Steel appliances topped with granite countertops, 3 bedrooms and 3 full bathrooms, a one car attached garage, and a private patio out back! Located just minutes to all the conveniences of Murfreesboro and zoned for Blackman schools! This home allows for lots of natural light to come in and is incredibly welcoming! call with any questions!
Zillow last checked: 8 hours ago
Listing updated: February 15, 2023 at 11:10am
Listing Provided by:
Eason Syler 931-307-0929,
Blackwell Realty and Auction
Bought with:
Esmeralda Rodriguez-Aznar, 365411
House Realty, LLC
Source: RealTracs MLS as distributed by MLS GRID,MLS#: 2482523
Facts & features
Interior
Bedrooms & bathrooms
- Bedrooms: 3
- Bathrooms: 3
- Full bathrooms: 3
- Main level bedrooms: 1
Bedroom 1
- Area: 110 Square Feet
- Dimensions: 11x10
Bedroom 2
- Area: 225 Square Feet
- Dimensions: 15x15
Bedroom 3
- Area: 144 Square Feet
- Dimensions: 12x12
Kitchen
- Area: 144 Square Feet
- Dimensions: 12x12
Living room
- Area: 192 Square Feet
- Dimensions: 16x12
Heating
- Central, Electric
Cooling
- Central Air, Electric
Appliances
- Included: Dishwasher, Microwave, Refrigerator, Electric Oven, Electric Range
Features
- Flooring: Carpet, Laminate
- Basement: Slab
- Has fireplace: No
Interior area
- Total structure area: 1,632
- Total interior livable area: 1,632 sqft
- Finished area above ground: 1,632
Property
Parking
- Total spaces: 3
- Parking features: Garage Faces Front, Driveway
- Attached garage spaces: 1
- Uncovered spaces: 2
Features
- Levels: Two
- Stories: 2
- Pool features: Association
- Fencing: Privacy
Lot
- Features: Level
Details
- Parcel number: 092 04617 R0117663
- Special conditions: Standard
Construction
Type & style
- Home type: Townhouse
- Property subtype: Townhouse, Residential, Condominium
- Attached to another structure: Yes
Materials
- Brick
Condition
- New construction: No
- Year built: 2018
Utilities & green energy
- Sewer: Public Sewer
- Water: Public
- Utilities for property: Electricity Available, Water Available
Community & neighborhood
Location
- Region: Murfreesboro
- Subdivision: Puckett Station Sec 5
HOA & financial
HOA
- Has HOA: Yes
- HOA fee: $122 monthly
- Amenities included: Pool
Price history
| Date | Event | Price |
|---|---|---|
| 7/31/2025 | Listing removed | $380,000$233/sqft |
Source: | ||
| 6/22/2025 | Listed for sale | $380,000+13.4%$233/sqft |
Source: | ||
| 2/15/2023 | Sold | $335,000$205/sqft |
Source: | ||
| 1/31/2023 | Contingent | $335,000$205/sqft |
Source: | ||
| 1/27/2023 | Listed for sale | $335,000$205/sqft |
Source: | ||
Public tax history
| Year | Property taxes | Tax assessment |
|---|---|---|
| 2018 | $774 | -- |
Find assessor info on the county website
Neighborhood: 37128
Nearby schools
GreatSchools rating
- 7/10Overall Creek ElementaryGrades: K-6Distance: 1.7 mi
- 7/10Blackman Middle SchoolGrades: 6-8Distance: 0.5 mi
- 8/10Blackman High SchoolGrades: 9-12Distance: 0.4 mi
Schools provided by the listing agent
- Elementary: Blackman Elementary School
- Middle: Blackman Middle School
- High: Blackman High School
Source: RealTracs MLS as distributed by MLS GRID. This data may not be complete. We recommend contacting the local school district to confirm school assignments for this home.

Get pre-qualified for a loan
At Zillow Home Loans, we can pre-qualify you in as little as 5 minutes with no impact to your credit score.An equal housing lender. NMLS #10287.



