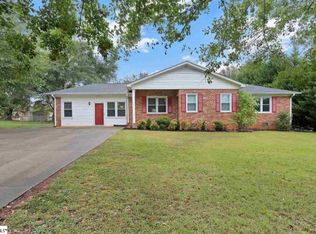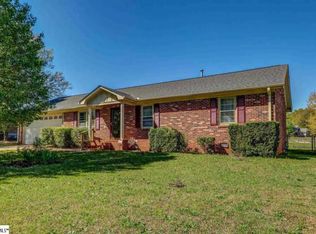If you're looking for a great budget buy close to Greenville and Easley, with TONS of great features, then this home is for you! Located just a short drive from downtown Greenville and downtown Easley, this three bedroom, two bath home features a large, covered deck and a fenced backyard, PLUS a big storage building with electricity! Inside, two bedrooms and a full bath are upstairs, and one bedroom and full bath are downstairs. There is a large den with a wood burning fireplace downstairs, and a great sunroom off of it. Other great features include a wood stove, a large lot, and mature trees. Come and see why this home will be YOUR next home!
This property is off market, which means it's not currently listed for sale or rent on Zillow. This may be different from what's available on other websites or public sources.

