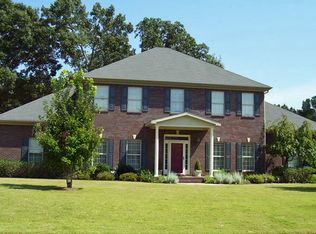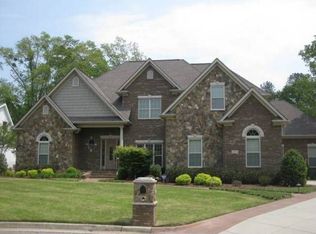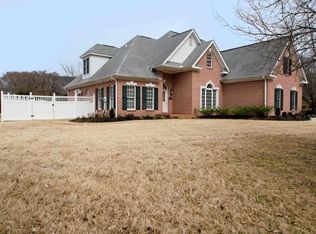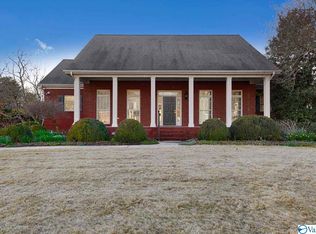If this house doesn't have it already...you probably don't need it! This luxury estate is LOADED with luxurious details! Backing up to the 16th green at Burningtree Country Club, this amazing 5 BR/4 full BA & 2 half Bath estate has circle drive, 3 car garage, & gourmet kitchen. Looking for more? Don't forget to check out the storm shelter, private in-law/teen suite with full bedroom/living/kitchen/bath. More? The luxury bath has two way fireplace with master suite, his & her dressing rooms. More? THERE IS AN INDOOR POOL! Soaring two level great room, media/sunroom, PRIME location. Enjoy outdoor entertaining, this outdoor kitchen is amazing! Too many bonuses to list, this one is a MUST SEE!!
This property is off market, which means it's not currently listed for sale or rent on Zillow. This may be different from what's available on other websites or public sources.



