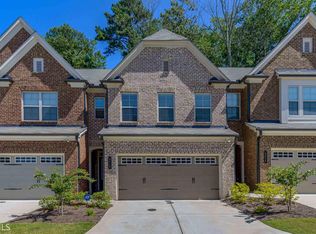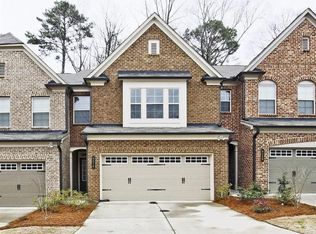This practically new townhome is only 3 years old in a gated community with just 49 units and is located minutes from Marietta Square and The Battery. Walk through the front foyer and into an open concept design that is perfect for entertaining. The kitchen features granite counter tops, a large island with bar seating and a farmhouse sink, stainless steel appliances and a walk-in pantry. Featuring plank hardwood flooring throughout the entire main level, there is also a dining area and a large living space with a gas fireplace. Upstairs you will find 3 spacious bedrooms, including an oversized owner's suite with great natural light, double trey ceiling, double vanity, soaking tub, separate shower and a huge walk-in closet. A second full bath and a full-size laundry room complete the level. The back patio and yard offer privacy with a peaceful wooded view. Washer, Dryer, Refrigerator and Ring doorbell plus backyard camera all stay. Low HOA fees include yard maintenance, a dog park and a relaxing gazebo. Still under the builder's 10-year home warranty. Available for quick close, if desired, so you are settled in your new home in time for the holidays!
This property is off market, which means it's not currently listed for sale or rent on Zillow. This may be different from what's available on other websites or public sources.

