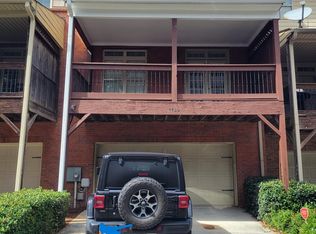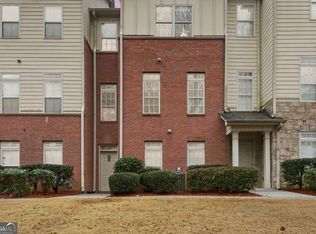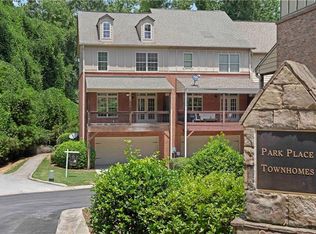Beautiful 4 bedroom 3.5 bath Townhouse walking distance to downtown Powder Springs! This townhouse features hardwood floors throughout the main level, open floor plan, kitchen w/ granite counter tops & S/S appliance package, fresh paint, and new carpet & pad. The terrace level includes a large bedroom or office and full bathroom. A large living room walks out to a beautiful covered deck on the main level. Three bedrooms, including the master bedroom, and two full bathrooms upstairs. Walk to shopping, dining and the new Powder Springs Ampitheater! This townhome has it all, a must see! Easy access to major highways.
This property is off market, which means it's not currently listed for sale or rent on Zillow. This may be different from what's available on other websites or public sources.


