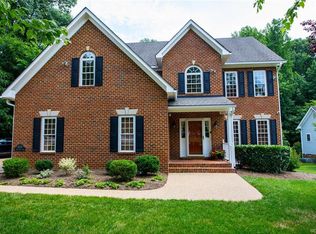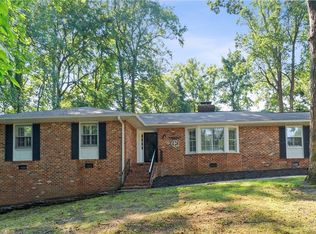Sold for $545,000
$545,000
4418 Croatan Rd, Richmond, VA 23235
4beds
2,379sqft
Single Family Residence
Built in 1990
0.74 Acres Lot
$550,600 Zestimate®
$229/sqft
$3,193 Estimated rent
Home value
$550,600
$496,000 - $611,000
$3,193/mo
Zestimate® history
Loading...
Owner options
Explore your selling options
What's special
Welcome to 4418 Croatan Road, a light filled colonial tucked behind the trees. The winding driveway leads you through the private, nearly 0.75 acre lot to this lovingly maintained and updated 3-story home. On the main floor, the circular flow and open rooms offer a functional blend of separate but well connected spaces. Wood floors & beautiful millwork bring an air of sophisticated charm. The stone hearth, gas fireplace and surrounding built-in bookcases add cozy elements while the 9’ ceilings and bay windows keep the home light and bright. An updated kitchen features gas cooking, granite counters, pantry & loads of windows surrounding the eat-in breakfast area. Off the kitchen, the breezy screened-in porch & open deck are the perfect places for your peaceful morning coffee and evening wind down. A formal dining room, second living room and powder room round out the exceptional main level living space. Heading upstairs you’ll find a large primary suite with a walk-in closet and vaulted en-suite offering dual vanities, linen closet, water closet & shower. This level has two more bedrooms, a full hall bath with tub, & a walk up attic for plentiful storage. The 4th bedroom, complete with an en-suite bath, is the perfect in-law/guest suite or home office, located on the ground level with zero-step entry through the secondary front door. An attached 1.5 car garage and large parking area ensure there’s plenty of room for your car, gear & visitors. Consistent maintenance and upgrades offer peace of mind: new air conditioning 2022, new furnace coil 2022, new roof 2018, new seamless leaf-guard gutters 2018, whole house generator 2018, and so much more. Near Huguenot Farms subdivision and off the Cherokee Road corridor, an ideal combination of space, lawn and woods while remaining close to the James River, Stony Point shopping including Trader Joe’s, and a short drive to all that vibrant downtown Richmond has to offer. This home is one of a kind - schedule a tour to see for yourself!
Zillow last checked: 8 hours ago
Listing updated: November 25, 2025 at 01:31pm
Listed by:
Nicole Best thervarealtor@gmail.com,
Samson Properties
Bought with:
Erica Winn, 0225089366
Real Broker LLC
Source: CVRMLS,MLS#: 2523301 Originating MLS: Central Virginia Regional MLS
Originating MLS: Central Virginia Regional MLS
Facts & features
Interior
Bedrooms & bathrooms
- Bedrooms: 4
- Bathrooms: 4
- Full bathrooms: 3
- 1/2 bathrooms: 1
Other
- Description: Shower
- Level: Basement
Other
- Description: Tub & Shower
- Level: Second
Half bath
- Level: First
Heating
- Forced Air, Natural Gas
Cooling
- Central Air, Attic Fan
Appliances
- Included: Dryer, Dishwasher, Exhaust Fan, Gas Cooking, Disposal, Gas Water Heater, Ice Maker, Microwave, Oven, Refrigerator, Stove, Washer
- Laundry: Washer Hookup, Dryer Hookup
Features
- Bookcases, Built-in Features, Bedroom on Main Level, Breakfast Area, Bay Window, Ceiling Fan(s), Dining Area, Separate/Formal Dining Room, Double Vanity, Eat-in Kitchen, Fireplace, Granite Counters, High Ceilings, Bath in Primary Bedroom, Pantry, Walk-In Closet(s)
- Flooring: Carpet, Laminate, Wood
- Basement: Partially Finished,Walk-Out Access
- Attic: Floored,Walk-up
- Number of fireplaces: 2
- Fireplace features: Gas, Masonry, Stone, Wood Burning
Interior area
- Total interior livable area: 2,379 sqft
- Finished area above ground: 1,946
- Finished area below ground: 433
Property
Parking
- Total spaces: 1.5
- Parking features: Attached, Basement, Covered, Garage, Off Street
- Attached garage spaces: 1.5
Accessibility
- Accessibility features: Accessibility Features, Accessible Full Bath, Accessible Bedroom, Accessible Entrance
Features
- Levels: Three Or More
- Stories: 3
- Patio & porch: Rear Porch, Screened, Deck, Porch
- Exterior features: Deck, Porch
- Pool features: None
- Fencing: None
Lot
- Size: 0.74 Acres
- Features: Wooded
Details
- Parcel number: C0010444004
- Zoning description: R-1
- Special conditions: Other
Construction
Type & style
- Home type: SingleFamily
- Architectural style: Colonial,Two Story
- Property subtype: Single Family Residence
Materials
- HardiPlank Type, Other, Vinyl Siding
- Roof: Composition,Shingle
Condition
- Resale
- New construction: No
- Year built: 1990
Utilities & green energy
- Electric: Generator Hookup
- Sewer: Public Sewer
- Water: Public
Community & neighborhood
Location
- Region: Richmond
- Subdivision: Huguenot Farms
Other
Other facts
- Ownership: Other
Price history
| Date | Event | Price |
|---|---|---|
| 10/10/2025 | Sold | $545,000+1.9%$229/sqft |
Source: | ||
| 9/11/2025 | Pending sale | $535,000$225/sqft |
Source: | ||
| 9/8/2025 | Listed for sale | $535,000+65.9%$225/sqft |
Source: | ||
| 9/1/2017 | Sold | $322,500-5.1%$136/sqft |
Source: | ||
| 8/16/2017 | Pending sale | $339,950$143/sqft |
Source: Long & Foster REALTORS #1723533 Report a problem | ||
Public tax history
| Year | Property taxes | Tax assessment |
|---|---|---|
| 2024 | $5,520 +2.9% | $460,000 +2.9% |
| 2023 | $5,364 | $447,000 |
| 2022 | $5,364 +31.5% | $447,000 +31.5% |
Find assessor info on the county website
Neighborhood: Huguenot
Nearby schools
GreatSchools rating
- 6/10J.B. Fisher Elementary SchoolGrades: PK-5Distance: 0.6 mi
- 3/10Lucille M. Brown Middle SchoolGrades: 6-8Distance: 4.4 mi
- 2/10Huguenot High SchoolGrades: 9-12Distance: 2.6 mi
Schools provided by the listing agent
- Elementary: Fisher
- Middle: Lucille Brown
- High: Huguenot
Source: CVRMLS. This data may not be complete. We recommend contacting the local school district to confirm school assignments for this home.
Get a cash offer in 3 minutes
Find out how much your home could sell for in as little as 3 minutes with a no-obligation cash offer.
Estimated market value
$550,600

