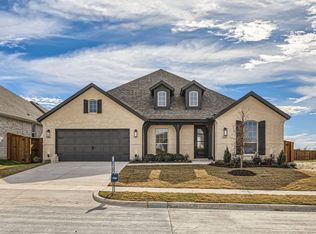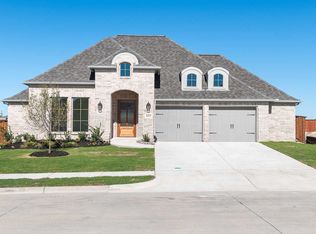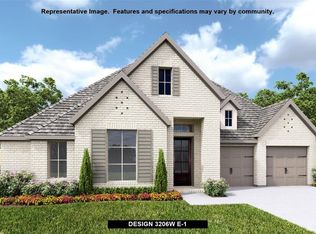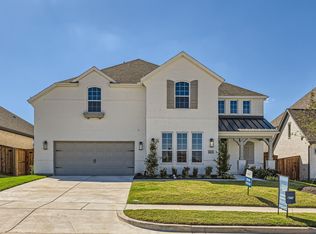Sold
Price Unknown
4418 Capstone Rd, Midlothian, TX 76065
3beds
3,026sqft
Single Family Residence
Built in 2023
8,712 Square Feet Lot
$529,200 Zestimate®
$--/sqft
$3,659 Estimated rent
Home value
$529,200
$503,000 - $556,000
$3,659/mo
Zestimate® history
Loading...
Owner options
Explore your selling options
What's special
Beautiful 1-Story Home, Located on Oversized Greenbelt Lot. Available in November
Zillow last checked: 8 hours ago
Listing updated: December 21, 2023 at 08:24pm
Listed by:
CCB Realty Stanley 0452659 972-410-5701,
American Legend Homes 972-410-5701
Bought with:
Jose Jimenez
Attorney Broker Services
Source: NTREIS,MLS#: 20402134
Facts & features
Interior
Bedrooms & bathrooms
- Bedrooms: 3
- Bathrooms: 3
- Full bathrooms: 2
- 1/2 bathrooms: 1
Primary bedroom
- Features: Closet Cabinetry, Double Vanity, Linen Closet, Separate Shower, Walk-In Closet(s)
- Level: First
- Dimensions: 20 x 16
Bedroom
- Level: First
- Dimensions: 12 x 12
Bedroom
- Level: First
- Dimensions: 12 x 11
Breakfast room nook
- Level: First
- Dimensions: 13 x 12
Dining room
- Level: First
- Dimensions: 17 x 12
Kitchen
- Features: Built-in Features, Butler's Pantry, Eat-in Kitchen, Pantry, Solid Surface Counters
- Level: First
- Dimensions: 20 x 13
Living room
- Level: First
- Dimensions: 20 x 16
Media room
- Level: First
- Dimensions: 16 x 13
Office
- Level: First
- Dimensions: 13 x 11
Utility room
- Features: Utility Room
- Level: First
- Dimensions: 8 x 7
Heating
- Central
Cooling
- Central Air
Appliances
- Included: Some Gas Appliances, Double Oven, Dishwasher, Electric Oven, Gas Cooktop, Disposal, Microwave, Plumbed For Gas
Features
- Decorative/Designer Lighting Fixtures, High Speed Internet, Smart Home, Wired for Sound
- Flooring: Carpet, Ceramic Tile, Wood
- Has basement: No
- Number of fireplaces: 1
- Fireplace features: Decorative, Electric, Insert, Gas Log
Interior area
- Total interior livable area: 3,026 sqft
Property
Parking
- Total spaces: 2
- Parking features: Garage Faces Front, Garage, Garage Door Opener
- Garage spaces: 2
Features
- Levels: One
- Stories: 1
- Pool features: None
- Fencing: Wood
Lot
- Size: 8,712 sqft
- Features: Back Yard, Greenbelt, Lawn, Native Plants, Subdivision
Details
- Parcel number: 54260102701600908
Construction
Type & style
- Home type: SingleFamily
- Architectural style: Traditional,Detached
- Property subtype: Single Family Residence
Materials
- Brick, Rock, Stone
- Foundation: Slab
- Roof: Composition
Condition
- Year built: 2023
Utilities & green energy
- Sewer: Public Sewer
- Water: Public
- Utilities for property: Natural Gas Available, Sewer Available, Separate Meters, Underground Utilities, Water Available
Green energy
- Energy efficient items: Insulation, Rain/Freeze Sensors
- Water conservation: Low-Flow Fixtures, Water-Smart Landscaping
Community & neighborhood
Security
- Security features: Carbon Monoxide Detector(s), Smoke Detector(s), Wireless
Community
- Community features: Community Mailbox, Curbs, Sidewalks
Location
- Region: Midlothian
- Subdivision: BridgeWater
HOA & financial
HOA
- Has HOA: Yes
- HOA fee: $750 annually
- Services included: All Facilities, Association Management, Maintenance Grounds, Maintenance Structure
- Association name: First Service Residential
- Association phone: 817-953-2733
Other
Other facts
- Listing terms: Cash,Conventional,FHA,Texas Vet,VA Loan
Price history
| Date | Event | Price |
|---|---|---|
| 8/1/2025 | Listing removed | $559,990$185/sqft |
Source: NTREIS #20899883 Report a problem | ||
| 4/29/2025 | Price change | $559,990-2.6%$185/sqft |
Source: NTREIS #20899883 Report a problem | ||
| 4/11/2025 | Listed for sale | $575,000+3.6%$190/sqft |
Source: NTREIS #20899883 Report a problem | ||
| 12/21/2023 | Sold | -- |
Source: NTREIS #20402134 Report a problem | ||
| 11/30/2023 | Pending sale | $554,990$183/sqft |
Source: NTREIS #20402134 Report a problem | ||
Public tax history
| Year | Property taxes | Tax assessment |
|---|---|---|
| 2025 | -- | $595,989 +6.5% |
| 2024 | $14,561 +690.4% | $559,832 +699.8% |
| 2023 | $1,842 | $70,000 |
Find assessor info on the county website
Neighborhood: 76065
Nearby schools
GreatSchools rating
- 7/10Longbranch Elementary SchoolGrades: PK-5Distance: 2.2 mi
- 8/10Walnut Grove Middle SchoolGrades: 6-8Distance: 1.9 mi
- 8/10Midlothian Heritage High SchoolGrades: 9-12Distance: 1.3 mi
Schools provided by the listing agent
- Elementary: Longbranch
- Middle: Walnut Grove
- High: Heritage
- District: Midlothian ISD
Source: NTREIS. This data may not be complete. We recommend contacting the local school district to confirm school assignments for this home.
Get a cash offer in 3 minutes
Find out how much your home could sell for in as little as 3 minutes with a no-obligation cash offer.
Estimated market value$529,200
Get a cash offer in 3 minutes
Find out how much your home could sell for in as little as 3 minutes with a no-obligation cash offer.
Estimated market value
$529,200



