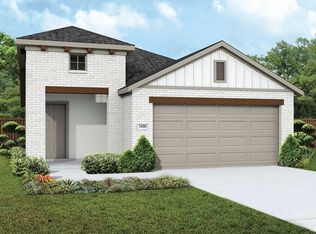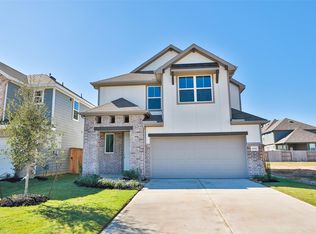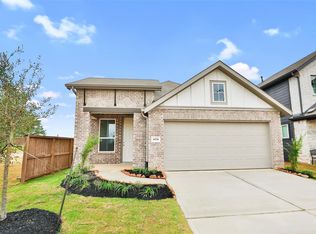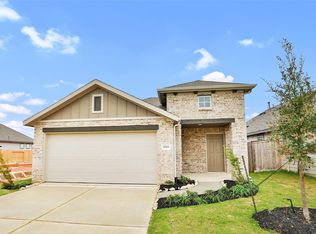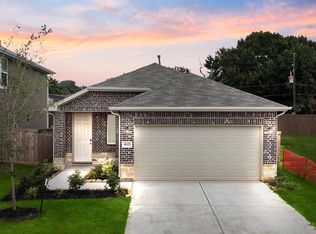Come home to Colony at Pinehurst, a peaceful master-planned community in Pinehurst, TX! With walking trails, parks, and easy access to major highways, this community provides the perfect balance of convenience and natural beauty. This BEAUTIFUL two-story Latitude floor plan features 3 bedrooms, 2.5 bathrooms, an upstairs loft space, and a 2-car garage! The kitchen is sure to please with stainless steel appliances, sleek omega stone countertops, & custom cabinets. The main living areas feature laminate flooring, with tile in the wet areas. Upstairs you will find all secondary bedrooms, 2 full baths & a spacious game room! You will fall in love with the primary bedroom's large closet, spacious shower & dual vanities! Enjoy the outdoors under the extended covered patio, full sod & sprinkler system. This home is move-in ready, don't miss the chance to make it yours!
Pending
Price cut: $3K (12/6)
$264,990
4418 Azalea Blossom Rd, Pinehurst, TX 77362
3beds
1,768sqft
Est.:
Single Family Residence
Built in 2025
4,800.31 Square Feet Lot
$263,300 Zestimate®
$150/sqft
$58/mo HOA
What's special
Upstairs loft spaceExtended covered patioTwo-story latitude floor planSleek omega stone countertopsCustom cabinetsSprinkler systemFull sod
- 137 days |
- 80 |
- 11 |
Zillow last checked: 8 hours ago
Listing updated: December 29, 2025 at 10:40am
Listed by:
April Maki TREC #0524758 512-894-8910,
BrightLand Homes Brokerage
Source: HAR,MLS#: 66870080
Facts & features
Interior
Bedrooms & bathrooms
- Bedrooms: 3
- Bathrooms: 3
- Full bathrooms: 2
- 1/2 bathrooms: 1
Rooms
- Room types: Family Room
Primary bathroom
- Features: Half Bath, Primary Bath: Double Sinks, Primary Bath: Shower Only, Secondary Bath(s): Tub/Shower Combo
Kitchen
- Features: Kitchen Island, Kitchen open to Family Room, Pantry
Heating
- Natural Gas
Cooling
- Ceiling Fan(s), Electric
Appliances
- Included: Disposal, Gas Oven, Microwave, Gas Range, Dishwasher
- Laundry: Electric Dryer Hookup
Features
- En-Suite Bath, Primary Bed - 1st Floor, Walk-In Closet(s)
- Flooring: Carpet, Laminate, Tile
Interior area
- Total structure area: 1,768
- Total interior livable area: 1,768 sqft
Property
Parking
- Total spaces: 2
- Parking features: Attached
- Attached garage spaces: 2
Features
- Stories: 2
- Fencing: Back Yard
Lot
- Size: 4,800.31 Square Feet
- Dimensions: 40 x 120
- Features: Subdivided, 0 Up To 1/4 Acre
Details
- Parcel number: 34720205700
Construction
Type & style
- Home type: SingleFamily
- Architectural style: Traditional
- Property subtype: Single Family Residence
Materials
- Blown-In Insulation, Brick, Cement Siding, Stucco, Wood Siding
- Foundation: Slab
- Roof: Composition
Condition
- New construction: Yes
- Year built: 2025
Details
- Builder name: DRB Homes
Utilities & green energy
- Water: Water District
Green energy
- Green verification: HERS Index Score
- Energy efficient items: Thermostat, Lighting, HVAC, HVAC>13 SEER, Other Energy Features
Community & HOA
Community
- Subdivision: Colony At Pinehurst
HOA
- Has HOA: Yes
- HOA fee: $700 annually
Location
- Region: Pinehurst
Financial & listing details
- Price per square foot: $150/sqft
- Tax assessed value: $40,600
- Date on market: 8/22/2025
- Road surface type: Concrete
Estimated market value
$263,300
$250,000 - $276,000
$2,275/mo
Price history
Price history
| Date | Event | Price |
|---|---|---|
| 12/29/2025 | Pending sale | $264,990$150/sqft |
Source: | ||
| 12/6/2025 | Price change | $264,990-1.1%$150/sqft |
Source: | ||
| 11/21/2025 | Price change | $267,990-0.7%$152/sqft |
Source: | ||
| 10/31/2025 | Price change | $269,990+2.3%$153/sqft |
Source: | ||
| 9/9/2025 | Price change | $263,990-2.2%$149/sqft |
Source: | ||
Public tax history
Public tax history
| Year | Property taxes | Tax assessment |
|---|---|---|
| 2025 | -- | $40,600 -30% |
| 2024 | $936 | $58,000 |
Find assessor info on the county website
BuyAbility℠ payment
Est. payment
$1,790/mo
Principal & interest
$1277
Property taxes
$362
Other costs
$151
Climate risks
Neighborhood: 77362
Nearby schools
GreatSchools rating
- 5/10Magnolia IntGrades: 5-6Distance: 4.2 mi
- 7/10Magnolia J High SchoolGrades: 7-8Distance: 4.3 mi
- 6/10Magnolia West High SchoolGrades: 9-12Distance: 5.9 mi
Schools provided by the listing agent
- Elementary: Magnolia Elementary School (Magnolia)
- Middle: Magnolia Junior High School
- High: Magnolia West High School
Source: HAR. This data may not be complete. We recommend contacting the local school district to confirm school assignments for this home.
- Loading
