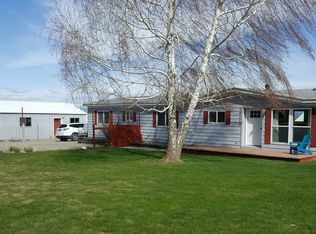A home for the ages...earth-rammed, meaning built to last! Four bedrooms, 2.5 baths, with passive solar/propane/wood...this is a survival home on approx. 5 acres, absolutely gorgeous inside. Blue pine cabinets. Mountain view. Bonus rooms. Shop. Garage and carport. On approx. 5 ac with orchard, chicken house. Built to endure anything. Beautiful open beams open fireplace.
This property is off market, which means it's not currently listed for sale or rent on Zillow. This may be different from what's available on other websites or public sources.

