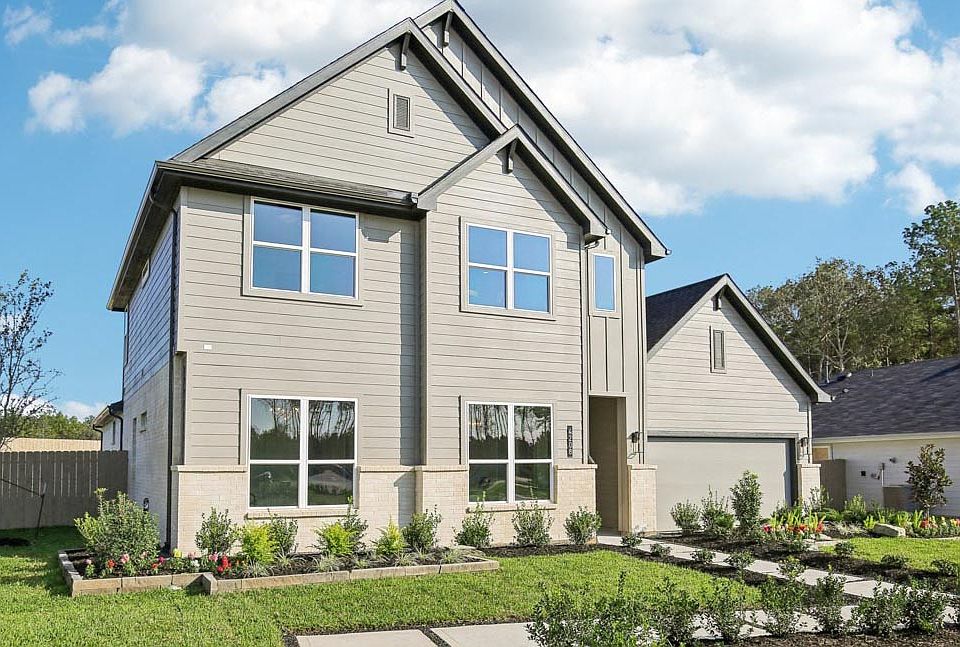OUTSTANDING NEW D.R. HORTON BUILT 5 BEDROOM IN SILVERTHORNE! Sought-After Layout with 3 Bdrms & 2 Baths Downstairs - PLUS Home Office/Study AND Gameroom! Impressive Floorplan with Beautiful Foyer that Leads to Island Kitchen, Opens to Spacious Breakfast Area AND Huge Living Room! Privately Located First Floor Primary Suite - Luxurious Bath & HUGE Walk-In Closet! 2 Bdrms with Full Bath & Home Office/Study Also Downstairs! Versatile Gameroom + 2 Large Secondary Bdrms Up! Modern Features: 42" Shaker-Style Cabinetry & Big Kitchen Island, Stainless Steel Appliances, 7" Vinyl Plank Wood-Look Flooring, Modern Horizontal Iron Stair Railings, Upgraded Tile Surrounds to Ceilings in Baths, Frameless Primary Shower Enclosure, Smart Home System, Deako Smart Switches, First Floor 8' Doors, Full Sod, Sprinkler System, & Garage Door Opener, Tankless Water Heater, PLUS MORE! Great Community with a Recreation Center, Playground, Pickleball Court, Walking Trails & Pool! Estimated Completion - May 2025.
New construction
$512,390
4417 Wapama Falls Loop, Conroe, TX 77303
5beds
3,497sqft
Single Family Residence
Built in 2025
7,810 sqft lot
$509,000 Zestimate®
$147/sqft
$88/mo HOA
What's special
Stainless steel appliancesIsland kitchenHuge walk-in closetFirst floor primary suiteBig kitchen islandSprinkler systemFull sod
- 166 days
- on Zillow |
- 103 |
- 10 |
Zillow last checked: 7 hours ago
Listing updated: June 05, 2025 at 08:51am
Listed by:
Heather Chavana 832-532-9592,
D.R. Horton Homes
Source: HAR,MLS#: 44394864
Travel times
Schedule tour
Select your preferred tour type — either in-person or real-time video tour — then discuss available options with the builder representative you're connected with.
Select a date
Facts & features
Interior
Bedrooms & bathrooms
- Bedrooms: 5
- Bathrooms: 4
- Full bathrooms: 3
- 1/2 bathrooms: 1
Rooms
- Room types: Breakfast Room, Entry, Family Room, Gameroom Up, Office, Kitchen/Dining Combo, Living Room, Living/Dining Combo, Utility Room
Primary bathroom
- Features: Full Secondary Bathroom Down, Half Bath
Kitchen
- Features: Breakfast Bar, Kitchen Island, Kitchen open to Family Room, Walk-in Pantry
Heating
- Natural Gas
Cooling
- Electric
Appliances
- Included: ENERGY STAR Qualified Appliances, Water Heater, Oven, Gas Oven, Free-Standing Range, Gas Range, Dishwasher, Disposal, Microwave
- Laundry: Electric Dryer Hookup, Washer Hookup
Features
- High Ceilings, Prewired for Alarm System, Ceiling Fan(s), 2 Bedrooms Down, En-Suite Bath, Primary Bed - 1st Floor, Walk-In Closet(s), Quartz Counters
- Flooring: Carpet, Vinyl Plank
- Windows: Insulated/Low-E windows, Window Coverings
- Attic: Radiant Attic Barrier
Interior area
- Total structure area: 3,497
- Total interior livable area: 3,497 sqft
Video & virtual tour
Property
Parking
- Total spaces: 2
- Parking features: Garage Door Opener, Attached
- Attached garage spaces: 2
Features
- Stories: 2
- Patio & porch: Covered, Porch
- Exterior features: Sprinkler System
- Fencing: Back Yard
Lot
- Size: 7,810 sqft
- Features: Subdivided, Back Yard
Construction
Type & style
- Home type: SingleFamily
- Architectural style: Traditional
- Property subtype: Single Family Residence
Materials
- Brick, Stone, Batts Insulation, Blown-In Insulation
- Foundation: Slab
- Roof: Composition
Condition
- Under Construction
- New construction: Yes
- Year built: 2025
Details
- Builder name: D.R. Horton
Utilities & green energy
- Sewer: Public Sewer
- Water: Water District
Green energy
- Green verification: ENERGY STAR Certified Homes, HERS Index Score
- Energy efficient items: Lighting, HVAC, HVAC>15 SEER
Community & HOA
Community
- Security: Fire Alarm, Prewired
- Subdivision: Silverthorne
HOA
- Has HOA: Yes
- Amenities included: Park, Picnic Area, Playground, Pond, Pool, Trail(s)
- HOA fee: $1,050 annually
- HOA phone: 855-289-6007
Location
- Region: Conroe
Financial & listing details
- Price per square foot: $147/sqft
- Date on market: 12/31/2024
- Listing agreement: Exclusive Right to Sell/Lease
- Listing terms: Cash,Conventional,FHA,USDA Loan,VA Loan
- Road surface type: Concrete, Curbs
About the community
It is time to get nestled in nature! Welcome home to our newest flagship community, Silverthorne. Our community has been strategically thought out to make sure our homeowners can enjoy the outdoors with their friends, families, and neighbors.
We are located right off of FM 1484 about 3 miles east of Interstate 45, a great spot for those who enjoy being close to town or need to commute to work. You will be located minutes from local health care facilities, movie theaters, several grocery stores, downtown Conroe, outlet malls, and tons of restaurants. Students who live in Silverthorne will attend wonderful, top rated Conroe ISD schools. This spot seriously can't be beat!
This unique community will be made up of homesite lots of all sizes and floor plans ranging in price from the $300s to $500s. Perfect for the first-time home buyer or those looking for their forever home. You won't want to miss out on our standard features and beautifully landscaped yards.
Homeowners will also have access to top tier amenities to encourage time outdoors! Multiple walking trails will be placed around the community with educational kiosks, where our residents can learn about nature! A resort-style swimming pool will be steps away from your front door. And a fire pit made for neighborly fun. It doesn't stop there, you will also enjoy a recreational center, pickleball courts, and a playground.
Stop by our Sales Center today to meet with our Sales Counselors to learn more about your new home!
Source: DR Horton

