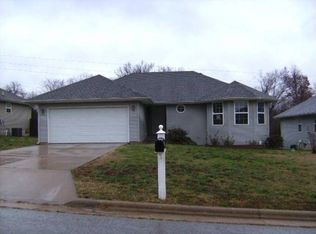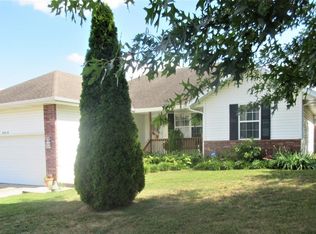Closed
Price Unknown
4417 W Portland Street, Springfield, MO 65802
4beds
2,422sqft
Single Family Residence
Built in 1998
0.26 Acres Lot
$298,500 Zestimate®
$--/sqft
$2,086 Estimated rent
Home value
$298,500
$284,000 - $313,000
$2,086/mo
Zestimate® history
Loading...
Owner options
Explore your selling options
What's special
OPEN HOUSE JANUARY 22, 2023 2:00-4:00 PM. Not your typical cookie cutter home! Very nice well-maintained home with unique features and lot of storage space. New flooring and new appliances. Super sharp property featuring an open floor plan with vaulted ceilings, 2 living areas, 2 complete kitchen areas, 3 pantry spaces and a butler's pantry off of the utility room. The formal dining room could be used as a third living area. Check out the amazing master suite with the walk in closet and large master bath. Finished walk out basement includes full kitchen space with 2 pantry spaces, living/family room, large bedroom and full bath with jetted tub. Basement would be perfect for in-laws quarters or college student at home but wants their own independence. Additional bonuses include: new guttering, new privacy fence and new Larson storm doors.
Zillow last checked: 8 hours ago
Listing updated: August 28, 2024 at 06:27pm
Listed by:
Glen A Yutzy 417-767-4345,
Glenworth Realty Company
Bought with:
Kim Mooneyham, 2018012042
Keller Williams
Source: SOMOMLS,MLS#: 60235039
Facts & features
Interior
Bedrooms & bathrooms
- Bedrooms: 4
- Bathrooms: 3
- Full bathrooms: 3
Primary bedroom
- Description: irregular
- Area: 187.2
- Dimensions: 16 x 11.7
Bedroom 2
- Area: 108
- Dimensions: 10.8 x 10
Bedroom 3
- Area: 108
- Dimensions: 10.8 x 10
Bedroom 4
- Area: 210
- Dimensions: 14 x 15
Dining area
- Description: 14' 11'x 12' 11' (irregular)
Dining room
- Area: 285
- Dimensions: 19 x 15
Dining room
- Area: 138.3
- Dimensions: 13.83 x 10
Family room
- Area: 195
- Dimensions: 15 x 13
Kitchen
- Area: 217
- Dimensions: 14 x 15.5
Kitchen
- Area: 205.02
- Dimensions: 15.3 x 13.4
Living room
- Area: 208
- Dimensions: 16 x 13
Heating
- Central, Natural Gas
Cooling
- Central Air
Appliances
- Included: Electric Water Heater, Free-Standing Electric Oven, Refrigerator
- Laundry: Main Level
Features
- Cathedral Ceiling(s), High Ceilings, Laminate Counters, Vaulted Ceiling(s)
- Flooring: Laminate
- Doors: Storm Door(s)
- Windows: Double Pane Windows
- Basement: Finished,Walk-Out Access,Partial
- Has fireplace: Yes
- Fireplace features: Gas, Living Room
Interior area
- Total structure area: 2,422
- Total interior livable area: 2,422 sqft
- Finished area above ground: 1,538
- Finished area below ground: 884
Property
Parking
- Total spaces: 2
- Parking features: Paved
- Attached garage spaces: 2
Features
- Levels: Two
- Stories: 2
- Exterior features: Rain Gutters
- Has spa: Yes
- Spa features: Bath
Lot
- Size: 0.26 Acres
Details
- Parcel number: 881330400104
Construction
Type & style
- Home type: SingleFamily
- Property subtype: Single Family Residence
Materials
- Vinyl Siding
- Foundation: Crawl Space, Poured Concrete
- Roof: Composition
Condition
- Year built: 1998
Utilities & green energy
- Sewer: Public Sewer
- Water: Public
Community & neighborhood
Location
- Region: Springfield
- Subdivision: Hattiesburg Hills
HOA & financial
HOA
- HOA fee: $25 annually
Other
Other facts
- Listing terms: Cash,Conventional,VA Loan
- Road surface type: Asphalt
Price history
| Date | Event | Price |
|---|---|---|
| 2/22/2023 | Sold | -- |
Source: | ||
| 1/24/2023 | Pending sale | $279,900$116/sqft |
Source: | ||
| 1/19/2023 | Listed for sale | $279,900+55.6%$116/sqft |
Source: | ||
| 11/30/2018 | Sold | -- |
Source: Agent Provided Report a problem | ||
| 11/12/2018 | Pending sale | $179,900$74/sqft |
Source: ReeceNichols - Springfield #60120451 Report a problem | ||
Public tax history
| Year | Property taxes | Tax assessment |
|---|---|---|
| 2024 | $2,112 +2% | $37,110 |
| 2023 | $2,070 +27.8% | $37,110 +29% |
| 2022 | $1,620 0% | $28,770 |
Find assessor info on the county website
Neighborhood: 65802
Nearby schools
GreatSchools rating
- 10/10Price Elementary SchoolGrades: K-5Distance: 7.2 mi
- 6/10Republic Middle SchoolGrades: 6-8Distance: 7 mi
- 8/10Republic High SchoolGrades: 9-12Distance: 4.3 mi
Schools provided by the listing agent
- Elementary: Republic
- Middle: Republic
- High: Republic
Source: SOMOMLS. This data may not be complete. We recommend contacting the local school district to confirm school assignments for this home.
Sell with ease on Zillow
Get a Zillow Showcase℠ listing at no additional cost and you could sell for —faster.
$298,500
2% more+$5,970
With Zillow Showcase(estimated)$304,470

