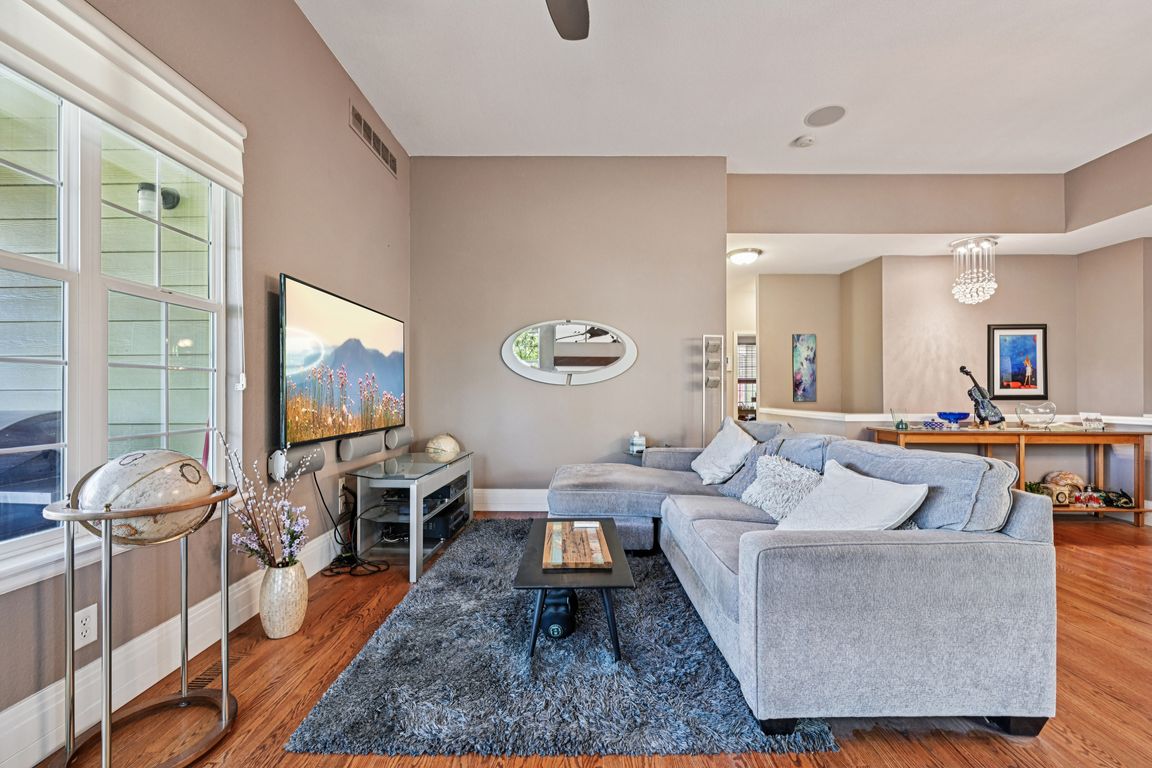
For sale
$949,950
3beds
3,064sqft
4417 W 107th Place, Westminster, CO 80031
3beds
3,064sqft
Single family residence
Built in 2004
10,018 sqft
3 Attached garage spaces
$310 price/sqft
$140 monthly HOA fee
What's special
Workshop areaBeautifully maintained yardThoughtfully designed kitchenPrimary suiteWet barEn-suite bathroomSpacious dining area
Welcome to 4417 W 107th Place, perfectly situated in the prestigious Legacy Ridge neighborhood of Westminster. This beautifully designed ranch-style home offers 3 bedrooms, 4 bathrooms, and a seamless blend of comfort, functionality, and elegance. The main level features a bright and inviting living room, a spacious dining area, and a thoughtfully ...
- 10 days |
- 720 |
- 18 |
Source: REcolorado,MLS#: 3559092
Travel times
Living Room
Kitchen
Primary Bedroom
Zillow last checked: 7 hours ago
Listing updated: October 11, 2025 at 07:19am
Listed by:
Pamela Juarez 303-598-1115 pamela.juarez@orchard.com,
Orchard Brokerage LLC
Source: REcolorado,MLS#: 3559092
Facts & features
Interior
Bedrooms & bathrooms
- Bedrooms: 3
- Bathrooms: 4
- Full bathrooms: 4
- Main level bathrooms: 3
- Main level bedrooms: 3
Bedroom
- Features: Primary Suite
- Level: Main
Bedroom
- Level: Main
- Area: 120 Square Feet
- Dimensions: 10 x 12
Bedroom
- Level: Main
- Area: 132 Square Feet
- Dimensions: 11 x 12
Bathroom
- Features: En Suite Bathroom, Primary Suite
- Level: Main
- Area: 96 Square Feet
- Dimensions: 8 x 12
Bathroom
- Level: Main
- Area: 40 Square Feet
- Dimensions: 8 x 5
Bathroom
- Level: Main
- Area: 70 Square Feet
- Dimensions: 10 x 7
Bathroom
- Level: Basement
- Area: 28 Square Feet
- Dimensions: 7 x 4
Bonus room
- Level: Basement
- Area: 728 Square Feet
- Dimensions: 26 x 28
Kitchen
- Level: Main
- Area: 144 Square Feet
- Dimensions: 12 x 12
Living room
- Level: Main
- Area: 187 Square Feet
- Dimensions: 11 x 17
Office
- Level: Main
- Area: 120 Square Feet
- Dimensions: 10 x 12
Heating
- Forced Air, Natural Gas
Cooling
- None
Appliances
- Laundry: In Unit
Features
- Ceiling Fan(s), Eat-in Kitchen, Entrance Foyer, Kitchen Island, Open Floorplan, Primary Suite, Tile Counters, Wet Bar
- Flooring: Carpet, Tile
- Windows: Window Coverings
- Basement: Walk-Out Access
- Number of fireplaces: 1
- Fireplace features: Living Room
Interior area
- Total structure area: 3,064
- Total interior livable area: 3,064 sqft
- Finished area above ground: 1,782
- Finished area below ground: 700
Video & virtual tour
Property
Parking
- Total spaces: 3
- Parking features: Concrete
- Attached garage spaces: 3
Features
- Levels: One
- Stories: 1
- Patio & porch: Deck, Front Porch, Patio
- Exterior features: Private Yard
Lot
- Size: 10,018.8 Square Feet
- Features: Landscaped, Level
- Residential vegetation: Grassed
Details
- Parcel number: R0144010
- Special conditions: Standard
Construction
Type & style
- Home type: SingleFamily
- Architectural style: Traditional
- Property subtype: Single Family Residence
Materials
- Brick, Stone, Wood Siding
- Foundation: Concrete Perimeter
- Roof: Composition
Condition
- Year built: 2004
Utilities & green energy
- Sewer: Public Sewer
- Water: Public
- Utilities for property: Cable Available, Electricity Connected, Natural Gas Available, Natural Gas Connected, Phone Available
Community & HOA
Community
- Security: Carbon Monoxide Detector(s), Smoke Detector(s)
- Subdivision: Legacy Ridge West
HOA
- Has HOA: Yes
- Amenities included: Clubhouse, Park, Pool
- Services included: Maintenance Grounds, Recycling, Snow Removal, Trash
- HOA fee: $140 monthly
- HOA name: Legacy Ridge
- HOA phone: 303-420-4433
Location
- Region: Westminster
Financial & listing details
- Price per square foot: $310/sqft
- Tax assessed value: $811,000
- Annual tax amount: $4,369
- Date on market: 10/10/2025
- Listing terms: Cash,Conventional,FHA,VA Loan
- Exclusions: Personal Property, Hot Tub, Hot Tub Electrical Connection, Washer, Dryer
- Ownership: Individual
- Electric utility on property: Yes
- Road surface type: Paved