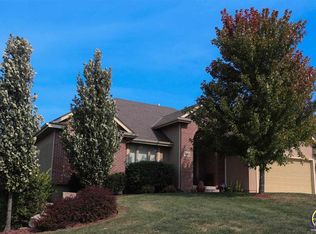Don't want to wait 6 months to build? Check out this well maintained, Craftsman style ranch in Lauren's Bay Villas! 4 bdrms/3 baths: 2 bdrms/2 ba on main level; 2 bdrms/1ba in finished, walk-out basement with 10x15 patio. Large unfinished storage area with shelving. 3 car garage with 8' garage doors. Kitchen has gorgeous Alderwood cabinets, spacious dining room, granite counter tops, bar area, and a true walk-in pantry. 10x15 covered deck off dining room extends your living space outdoors and offers partial pond and tree top views. Master bath boasts large walk-in, tiled shower with 2 shower heads, and separate toilet room. Walk-in closet connects to laundry room for added convenience. Fenced area in backyard for a dog or small child. Conveniently located close to Washburn Rural schools, Wanamaker corridor, I-470 & I-70. (sq ft per county records) Willing to work with buyer's agents. Call 913-484-4082 for more information or to set up your showing!
This property is off market, which means it's not currently listed for sale or rent on Zillow. This may be different from what's available on other websites or public sources.

