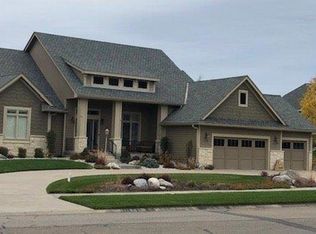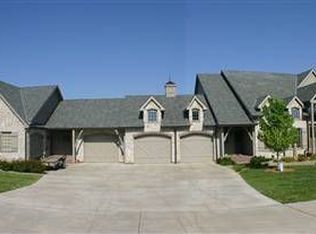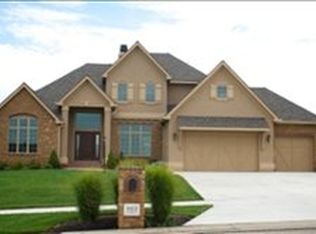Sold on 10/18/24
Price Unknown
4417 SW Pinebrook Ln, Topeka, KS 66610
5beds
6,581sqft
Single Family Residence, Residential
Built in 2005
0.68 Acres Lot
$922,100 Zestimate®
$--/sqft
$4,976 Estimated rent
Home value
$922,100
$830,000 - $1.02M
$4,976/mo
Zestimate® history
Loading...
Owner options
Explore your selling options
What's special
Welcome to your dream home in Clarion Lakes! This stunning residence encompasses 5 bedrooms and 4.5 baths spread across over 6500+ square feet of luxurious living space. Perfect for entertaining, the main floor features multiple living areas, a spacious kitchen, and an oversized master bedroom with a lavish attached bath. The basement boasts an elegant wet bar with wine fridge, ice maker and rich woodwork, game room, exercise gym and 2 bedrooms and baths to accompany any need. Outside, enjoy summer days by the inviting pool either soaking up the sun or enjoying the shade under the covered deck. This backyard is an oasis for relaxation and gatherings.
Zillow last checked: 8 hours ago
Listing updated: October 18, 2024 at 06:01pm
Listed by:
Kristen Cummings 785-633-4359,
Genesis, LLC, Realtors
Bought with:
Liesel Kirk-Fink, 00218091
Kirk & Cobb, Inc.
Source: Sunflower AOR,MLS#: 234912
Facts & features
Interior
Bedrooms & bathrooms
- Bedrooms: 5
- Bathrooms: 5
- Full bathrooms: 4
- 1/2 bathrooms: 1
Primary bedroom
- Level: Main
- Area: 360
- Dimensions: 20 x 18
Bedroom 2
- Level: Main
- Area: 204
- Dimensions: 17 x 12
Bedroom 3
- Level: Main
- Area: 204
- Dimensions: 17 x 12
Bedroom 4
- Level: Basement
- Area: 238
- Dimensions: 17 x 14
Other
- Level: Basement
- Area: 156
- Dimensions: 13 x 12
Dining room
- Level: Main
- Area: 289.33
- Dimensions: 14 x 20'8
Family room
- Level: Basement
- Area: 493.39
- Dimensions: 27'8 x 17'10
Kitchen
- Level: Main
- Dimensions: 17 x 15 + 17 x 13
Laundry
- Level: Main
- Area: 79.33
- Dimensions: 9'4 x 8'6
Living room
- Level: Main
- Area: 205.33
- Dimensions: 14 x 14'8
Recreation room
- Level: Basement
- Area: 496.42
- Dimensions: 26'10 x 18'6
Heating
- Natural Gas
Cooling
- Central Air
Appliances
- Included: Gas Cooktop, Double Oven, Refrigerator
- Laundry: Main Level
Features
- High Ceilings
- Flooring: Hardwood, Carpet
- Basement: Full,Partially Finished
- Number of fireplaces: 2
- Fireplace features: Two
Interior area
- Total structure area: 6,581
- Total interior livable area: 6,581 sqft
- Finished area above ground: 4,081
- Finished area below ground: 2,500
Property
Parking
- Parking features: Attached
- Has attached garage: Yes
Features
- Patio & porch: Deck
- Has private pool: Yes
- Pool features: In Ground
Lot
- Size: 0.68 Acres
- Features: Sprinklers In Front
Details
- Parcel number: R61672
- Special conditions: Standard,Arm's Length
Construction
Type & style
- Home type: SingleFamily
- Architectural style: Ranch
- Property subtype: Single Family Residence, Residential
Materials
- Roof: Composition
Condition
- Year built: 2005
Utilities & green energy
- Water: Public
Community & neighborhood
Location
- Region: Topeka
- Subdivision: Clarion Lake
HOA & financial
HOA
- Has HOA: Yes
- HOA fee: $1,900 annually
- Services included: Common Area Maintenance
- Association name: unknown
Price history
| Date | Event | Price |
|---|---|---|
| 10/18/2024 | Sold | -- |
Source: | ||
| 8/14/2024 | Pending sale | $1,100,000$167/sqft |
Source: | ||
| 7/2/2024 | Listed for sale | $1,100,000$167/sqft |
Source: | ||
Public tax history
| Year | Property taxes | Tax assessment |
|---|---|---|
| 2025 | -- | $113,263 +18.9% |
| 2024 | $15,246 +4.6% | $95,235 +4% |
| 2023 | $14,573 +8.6% | $91,572 +11% |
Find assessor info on the county website
Neighborhood: Clarion Woods
Nearby schools
GreatSchools rating
- 8/10Jay Shideler Elementary SchoolGrades: K-6Distance: 0.8 mi
- 6/10Washburn Rural Middle SchoolGrades: 7-8Distance: 2 mi
- 8/10Washburn Rural High SchoolGrades: 9-12Distance: 2.1 mi
Schools provided by the listing agent
- Elementary: Jay Shideler Elementary School/USD 437
- Middle: Washburn Rural Middle School/USD 437
- High: Washburn Rural High School/USD 437
Source: Sunflower AOR. This data may not be complete. We recommend contacting the local school district to confirm school assignments for this home.


