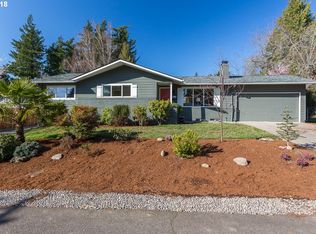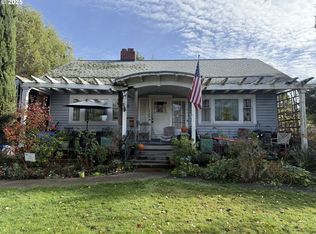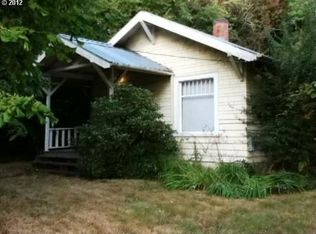Sold
$555,000
4417 SW Pendleton St, Portland, OR 97221
2beds
1,308sqft
Residential, Single Family Residence
Built in 1926
7,840.8 Square Feet Lot
$560,900 Zestimate®
$424/sqft
$1,868 Estimated rent
Home value
$560,900
$527,000 - $600,000
$1,868/mo
Zestimate® history
Loading...
Owner options
Explore your selling options
What's special
Nestled in the Hayhurst neighborhood, this property is a rare gem offering the perfect blend of comfortable living and unmatched workspace potential. The highlight of the property is the 1089 sqft. shop, complete with rough plumbing for a bathroom, a spacious loft, 220v electrical, and room for a lift; ideal for RVs, boats, or any workshop setup you can imagine. It’s a dream space for those who love to build, create, or simply need versatile storage and project room. The single-level home is warm and inviting, featuring thoughtful updates throughout. The home includes two bedrooms, with wood tile floors and beautiful millwork, while the family room and kitchen features Acacia wood floors and counters. The kitchen and family room blend function and charm, offering a seamless layout for everyday living. The bathroom has been tastefully updated with LVP flooring and a new vanity, and the nursery refreshed with classic beadboard and wainscoting. Fresh paint throughout the home brightens each room, while an RV power outlet in the driveway adds convenient functionality. Exterior updates include a newer roof, skylight, and cedar siding. Located in one of Portland’s most welcoming neighborhoods, this property offers the best of both worlds - a peaceful residential setting with a fully equipped workshop space to bring any passion project to life. [Home Energy Score = 6. HES Report at https://rpt.greenbuildingregistry.com/hes/OR10201030]
Zillow last checked: 8 hours ago
Listing updated: November 19, 2025 at 06:06am
Listed by:
Donna Johnson 541-908-0945,
Cascade Hasson Sotheby's International Realty
Bought with:
Louis Tauber, 900500081
PNW Realty Associates LLC
Source: RMLS (OR),MLS#: 292283766
Facts & features
Interior
Bedrooms & bathrooms
- Bedrooms: 2
- Bathrooms: 1
- Full bathrooms: 1
- Main level bathrooms: 1
Primary bedroom
- Features: Double Closet, Tile Floor
- Level: Main
- Area: 196
- Dimensions: 14 x 14
Bedroom 2
- Features: Closet, Tile Floor
- Level: Main
- Area: 120
- Dimensions: 12 x 10
Family room
- Features: Sliding Doors, Wallto Wall Carpet
- Level: Main
Kitchen
- Features: Dishwasher, Skylight, Free Standing Range, Free Standing Refrigerator, Vinyl Floor
- Level: Main
- Area: 228
- Width: 12
Living room
- Features: Fireplace, Tile Floor
- Level: Main
- Area: 216
- Dimensions: 18 x 12
Heating
- Forced Air 90, Fireplace(s)
Appliances
- Included: Dishwasher, Free-Standing Range, Free-Standing Refrigerator, Plumbed For Ice Maker, Range Hood, Stainless Steel Appliance(s), Gas Water Heater, Tank Water Heater
- Laundry: Laundry Room
Features
- Closet, Double Closet
- Flooring: Tile, Vinyl, Wall to Wall Carpet
- Doors: Sliding Doors
- Windows: Skylight(s)
- Basement: None
- Number of fireplaces: 1
- Fireplace features: Wood Burning
Interior area
- Total structure area: 1,308
- Total interior livable area: 1,308 sqft
Property
Parking
- Total spaces: 3
- Parking features: Driveway, On Street, RV Access/Parking, RV Boat Storage, Detached
- Garage spaces: 3
- Has uncovered spaces: Yes
Accessibility
- Accessibility features: Main Floor Bedroom Bath, Minimal Steps, Natural Lighting, One Level, Parking, Utility Room On Main, Accessibility
Features
- Levels: One
- Stories: 1
- Patio & porch: Patio
- Exterior features: Yard
- Fencing: Fenced
Lot
- Size: 7,840 sqft
- Features: Level, SqFt 7000 to 9999
Details
- Additional structures: Outbuilding, RVParking, RVBoatStorage, Workshop
- Parcel number: R328741
- Zoning: R7
Construction
Type & style
- Home type: SingleFamily
- Architectural style: Ranch
- Property subtype: Residential, Single Family Residence
Materials
- Cedar
- Foundation: Slab
- Roof: Composition
Condition
- Resale
- New construction: No
- Year built: 1926
Utilities & green energy
- Gas: Gas
- Sewer: Public Sewer
- Water: Public
Community & neighborhood
Location
- Region: Portland
- Subdivision: Hayhurst
Other
Other facts
- Listing terms: Cash,Conventional,FHA,VA Loan
Price history
| Date | Event | Price |
|---|---|---|
| 11/19/2025 | Sold | $555,000+1.1%$424/sqft |
Source: | ||
| 10/25/2025 | Pending sale | $549,000$420/sqft |
Source: | ||
| 10/22/2025 | Listed for sale | $549,000+8.7%$420/sqft |
Source: | ||
| 6/1/2022 | Sold | $505,000-2.3%$386/sqft |
Source: | ||
| 5/9/2022 | Pending sale | $517,000$395/sqft |
Source: | ||
Public tax history
| Year | Property taxes | Tax assessment |
|---|---|---|
| 2025 | $6,585 +3.7% | $244,630 +3% |
| 2024 | $6,349 +4% | $237,510 +3% |
| 2023 | $6,105 +2.2% | $230,600 +3% |
Find assessor info on the county website
Neighborhood: Hayhurst
Nearby schools
GreatSchools rating
- 9/10Hayhurst Elementary SchoolGrades: K-8Distance: 0.3 mi
- 8/10Ida B. Wells-Barnett High SchoolGrades: 9-12Distance: 1.6 mi
- 6/10Gray Middle SchoolGrades: 6-8Distance: 1 mi
Schools provided by the listing agent
- Elementary: Hayhurst
- Middle: Robert Gray
- High: Ida B Wells
Source: RMLS (OR). This data may not be complete. We recommend contacting the local school district to confirm school assignments for this home.
Get a cash offer in 3 minutes
Find out how much your home could sell for in as little as 3 minutes with a no-obligation cash offer.
Estimated market value$560,900
Get a cash offer in 3 minutes
Find out how much your home could sell for in as little as 3 minutes with a no-obligation cash offer.
Estimated market value
$560,900


