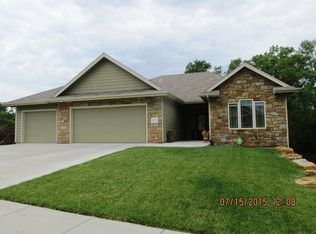Sold on 03/10/23
Price Unknown
4417 SW Brandywine Ln, Topeka, KS 66610
4beds
2,555sqft
Single Family Residence, Residential
Built in 2020
10,248 Acres Lot
$457,700 Zestimate®
$--/sqft
$2,801 Estimated rent
Home value
$457,700
$430,000 - $485,000
$2,801/mo
Zestimate® history
Loading...
Owner options
Explore your selling options
What's special
Only 2 years young, you won’t have to wait for new construction in this custom Dultmeier Homes built walk-out ranch. Spacious and well-laid-out open floor plan with Dultmeier’s signature main floor living zero entry plan. Loop around through the drop-zone laundry garage entry into the primary closet and bath, or carry the groceries straight into the kitchen with a huge pantry. Two upstairs bedrooms are adjacent to a full bath, separated by the kitchen, dining, and living room. Enclosed 3-season room with sunset views of the pond and distant neighbors. Spacious open family space walks out to the patio and hosts another full bath, a large bedroom with a huge walk-in closet, and a gigantic storage space. Upgraded appliances and fixtures throughout. This home is finished, done, and ready for you now!
Zillow last checked: 8 hours ago
Listing updated: March 10, 2023 at 02:33pm
Listed by:
Darin Stephens 785-250-7278,
Stone & Story RE Group, LLC
Bought with:
Dana Revels, SP00243188
KW One Legacy Partners, LLC
Source: Sunflower AOR,MLS#: 227716
Facts & features
Interior
Bedrooms & bathrooms
- Bedrooms: 4
- Bathrooms: 3
- Full bathrooms: 3
Primary bedroom
- Level: Main
- Area: 182
- Dimensions: 14.0 x 13.0
Bedroom 2
- Level: Main
- Area: 148.74
- Dimensions: 13.4 x 11.1
Bedroom 3
- Level: Main
- Area: 146.28
- Dimensions: 13.8 x 10.6
Bedroom 4
- Level: Lower
- Area: 151.84
- Dimensions: 14.6 x 10.4
Dining room
- Level: Main
- Area: 133.34
- Dimensions: 11.8 x 11.3
Family room
- Level: Lower
- Area: 433.98
- Dimensions: 24.11 x 18.0
Kitchen
- Level: Main
- Area: 159.44
- Dimensions: 14.11 x 11.3
Laundry
- Level: Main
- Area: 68.88
- Dimensions: 12.3 x 5.6
Living room
- Level: Main
- Area: 249.81
- Dimensions: 17.11 x 14.6
Recreation room
- Level: Main
- Dimensions: Sun room 21.6 x 9.7
Heating
- Electric, Heat Pump
Cooling
- Central Air, Heat Pump
Appliances
- Included: Electric Range, Electric Cooktop, Oven, Microwave, Dishwasher, Refrigerator, Disposal, Cable TV Available
- Laundry: Main Level, Separate Room
Features
- Sheetrock, High Ceilings
- Flooring: Ceramic Tile, Laminate, Carpet
- Windows: Insulated Windows, Storm Window(s)
- Basement: Concrete,Full,Partially Finished,9'+ Walls
- Has fireplace: No
Interior area
- Total structure area: 2,555
- Total interior livable area: 2,555 sqft
- Finished area above ground: 1,507
- Finished area below ground: 1,048
Property
Parking
- Parking features: Attached, Garage Door Opener
- Has attached garage: Yes
Features
- Patio & porch: Covered
- Waterfront features: Pond/Creek
Lot
- Size: 10,248 Acres
- Dimensions: 84 x 122
- Features: Sprinklers In Front, Cul-De-Sac, Sidewalk
Details
- Parcel number: R303899
- Special conditions: Standard,Arm's Length
Construction
Type & style
- Home type: SingleFamily
- Architectural style: Ranch
- Property subtype: Single Family Residence, Residential
Materials
- EIFS
- Roof: Composition
Condition
- Year built: 2020
Utilities & green energy
- Water: Public
- Utilities for property: Cable Available
Community & neighborhood
Location
- Region: Topeka
- Subdivision: Wanamaker Woods
HOA & financial
HOA
- Has HOA: Yes
- HOA fee: $150 annually
- Services included: Road Maintenance, Common Area Maintenance
- Association name: McGivern Realty, Inc. 785-354-7020
Price history
| Date | Event | Price |
|---|---|---|
| 3/10/2023 | Sold | -- |
Source: | ||
| 2/15/2023 | Pending sale | $399,900$157/sqft |
Source: | ||
| 2/13/2023 | Listed for sale | $399,900$157/sqft |
Source: | ||
| 10/21/2020 | Sold | -- |
Source: | ||
Public tax history
| Year | Property taxes | Tax assessment |
|---|---|---|
| 2025 | -- | $47,484 +2% |
| 2024 | $9,078 +5.7% | $46,552 +6.9% |
| 2023 | $8,590 +9% | $43,528 +13.9% |
Find assessor info on the county website
Neighborhood: Lauren's Bay
Nearby schools
GreatSchools rating
- 8/10Jay Shideler Elementary SchoolGrades: K-6Distance: 0.7 mi
- 6/10Washburn Rural Middle SchoolGrades: 7-8Distance: 2 mi
- 8/10Washburn Rural High SchoolGrades: 9-12Distance: 2 mi
Schools provided by the listing agent
- Elementary: Jay Shideler Elementary School/USD 437
- Middle: Washburn Rural Middle School/USD 437
- High: Washburn Rural High School/USD 437
Source: Sunflower AOR. This data may not be complete. We recommend contacting the local school district to confirm school assignments for this home.
