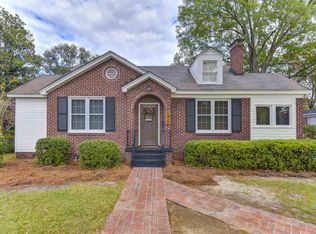Exceptional find, walk to Brennen school. Tastefully remodeled with attention to detail. New granite counter tops with stainless steel appliances. Hardwood floors professionally refinished with a glowing matte finish. Full repaint inside and out! Looks fantastic! HVAC unit 4 years old. All new duct work and moisture barrier installed 2 months ago. Also has new concrete driveway, a 12x32 workshop with workbench and electricity. Privacy fence around back yard.
This property is off market, which means it's not currently listed for sale or rent on Zillow. This may be different from what's available on other websites or public sources.
