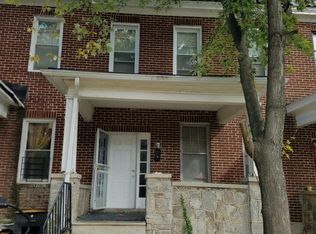Sold for $230,000
$230,000
4417 Pall Mall Rd, Baltimore, MD 21215
4beds
1,860sqft
Townhouse
Built in 1920
2,000 Square Feet Lot
$240,000 Zestimate®
$124/sqft
$2,201 Estimated rent
Home value
$240,000
$223,000 - $257,000
$2,201/mo
Zestimate® history
Loading...
Owner options
Explore your selling options
What's special
¨PLEASE CALL THE LISTING AGENT: (240) 446-0553¨An entertainer’s delight in the coveted Green Spring subdivision! Modern, sun-filled, and ready for a new adventure; this spacious four-bedroom, three-bath home offers connectivity to the surrounding Baltimore community. Beautiful open floor plan greets you at the front door, flowing throughout the house as you walk past the inviting family room with an electric fireplace towards the kitchen and open dining area. A custom-designed black and gold accent wall draws you in as you gather guests around the dining room table to feast on delicious meals prepared in the adjoining kitchen utilizing the stainless appliances, black cabinetry with gold pulls, and clean white countertops. After a shared meal, head outdoors to one of the two decks ready for spring and summer fun, or head down to the finished walkout basement with a wine fridge and an additional room perfect for a home office. Upstairs you will be delighted to find a truly luxurious bathroom with a deep soaking tub inside the tiled shower that will make you feel like you live at a spa! Additional amenities include off-street driveway parking for two cars, stunning light fixtures, storage options, and easy access to nearby parks, schools, downtown Baltimore, public transportation, and shopping. A life beyond your wildest dreams awaits on Pall Mall Rd! **This property qualifies for Baltimore City's $10K vacant-to-value Brand New Carpet in the Basement**
Zillow last checked: 8 hours ago
Listing updated: November 26, 2023 at 02:44pm
Listed by:
Erinn Robinson Wood 240-446-0553,
Windows Over Washington Realty Group, LLC
Bought with:
Colin Wilcoxen, 5002427
Garceau Realty
Source: Bright MLS,MLS#: MDBA2093420
Facts & features
Interior
Bedrooms & bathrooms
- Bedrooms: 4
- Bathrooms: 3
- Full bathrooms: 3
- Main level bathrooms: 1
Basement
- Area: 600
Heating
- Forced Air, Natural Gas
Cooling
- Central Air, Electric
Appliances
- Included: Microwave, Dishwasher, Dryer, Exhaust Fan, Stainless Steel Appliance(s), Refrigerator, Cooktop, Washer, Water Heater
- Laundry: Main Level
Features
- Ceiling Fan(s), Combination Kitchen/Dining, Open Floorplan, Eat-in Kitchen, Kitchen Island, Wine Storage, Dry Wall
- Flooring: Engineered Wood, Carpet
- Basement: Finished,Walk-Out Access
- Number of fireplaces: 1
- Fireplace features: Electric, Glass Doors, Stone
Interior area
- Total structure area: 1,860
- Total interior livable area: 1,860 sqft
- Finished area above ground: 1,260
- Finished area below ground: 600
Property
Parking
- Total spaces: 2
- Parking features: Concrete, Driveway
- Uncovered spaces: 2
Accessibility
- Accessibility features: None
Features
- Levels: Three
- Stories: 3
- Patio & porch: Deck
- Pool features: None
Lot
- Size: 2,000 sqft
Details
- Additional structures: Above Grade, Below Grade
- Parcel number: 0315343350 009
- Zoning: R-6
- Special conditions: Standard
Construction
Type & style
- Home type: Townhouse
- Architectural style: AirLite
- Property subtype: Townhouse
Materials
- Brick
- Foundation: Other
- Roof: Rubber
Condition
- Excellent
- New construction: No
- Year built: 1920
- Major remodel year: 2022
Utilities & green energy
- Sewer: Public Sewer
- Water: Public
Community & neighborhood
Location
- Region: Baltimore
- Subdivision: Green Spring
- Municipality: Baltimore City
Other
Other facts
- Listing agreement: Exclusive Agency
- Listing terms: FHA,Cash,Conventional,VA Loan
- Ownership: Ground Rent
Price history
| Date | Event | Price |
|---|---|---|
| 11/21/2023 | Sold | $230,000$124/sqft |
Source: | ||
| 10/12/2023 | Pending sale | $230,000$124/sqft |
Source: | ||
| 9/15/2023 | Price change | $230,000-8%$124/sqft |
Source: | ||
| 7/25/2023 | Listed for sale | $250,000-13.8%$134/sqft |
Source: | ||
| 7/21/2023 | Listing removed | -- |
Source: | ||
Public tax history
| Year | Property taxes | Tax assessment |
|---|---|---|
| 2025 | -- | $220,000 +48.3% |
| 2024 | $3,501 +93.5% | $148,333 +93.5% |
| 2023 | $1,809 +1433.3% | $76,667 +1433.3% |
Find assessor info on the county website
Neighborhood: Greenspring
Nearby schools
GreatSchools rating
- 1/10Park Heights AcademyGrades: PK-5Distance: 0.3 mi
- 3/10Academy For College And Career ExplorationGrades: 6-12Distance: 1.5 mi
- 10/10Baltimore Polytechnic InstituteGrades: 9-12Distance: 1.1 mi
Schools provided by the listing agent
- District: Baltimore City Public Schools
Source: Bright MLS. This data may not be complete. We recommend contacting the local school district to confirm school assignments for this home.

Get pre-qualified for a loan
At Zillow Home Loans, we can pre-qualify you in as little as 5 minutes with no impact to your credit score.An equal housing lender. NMLS #10287.
