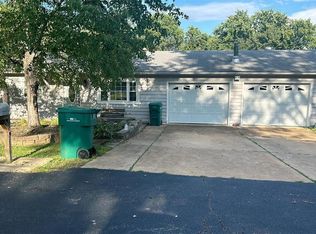Closed
Listing Provided by:
Bailey S Merkel 314-397-3834,
Redfin Corporation
Bought with: Keller Williams Chesterfield
Price Unknown
4417 Oak Dr, High Ridge, MO 63049
4beds
2,033sqft
Single Family Residence
Built in 1981
0.27 Acres Lot
$284,900 Zestimate®
$--/sqft
$2,254 Estimated rent
Home value
$284,900
$254,000 - $322,000
$2,254/mo
Zestimate® history
Loading...
Owner options
Explore your selling options
What's special
This beautifully renovated single-family home features modern updates throughout. Step inside to find newer LVP flooring, fresh carpeting, and a bright, freshly painted interior. This home offers four comfortable bedrooms, each with closet space, and 2.5 bathrooms, ensuring ample room for family and guests. A finished basement provides an excellent entertainment area, adding valuable living space. Convenience is prioritized with main and lower-level laundry rooms and abundant interior storage. Outside, a large deck overlooks a spacious, fenced-in backyard, perfect for outdoor gatherings. A new driveway and front patio enhance curb appeal and provide additional outdoor space. The home’s location offers easy access to Highway 30, with convenient proximity to Highways 44, 55, and 270, making commuting a breeze.
Zillow last checked: 8 hours ago
Listing updated: May 02, 2025 at 08:28am
Listing Provided by:
Bailey S Merkel 314-397-3834,
Redfin Corporation
Bought with:
Jaime D Lee, 2023013833
Keller Williams Chesterfield
Source: MARIS,MLS#: 25019172 Originating MLS: St. Louis Association of REALTORS
Originating MLS: St. Louis Association of REALTORS
Facts & features
Interior
Bedrooms & bathrooms
- Bedrooms: 4
- Bathrooms: 3
- Full bathrooms: 2
- 1/2 bathrooms: 1
- Main level bathrooms: 1
Heating
- Forced Air, Natural Gas
Cooling
- Attic Fan, Ceiling Fan(s), Central Air, Electric
Appliances
- Included: Dishwasher, Microwave, Electric Range, Electric Oven, Gas Water Heater
Features
- Kitchen/Dining Room Combo, Open Floorplan, Special Millwork
- Flooring: Carpet
- Doors: Panel Door(s)
- Windows: Skylight(s), Tilt-In Windows, Wood Frames
- Basement: Crawl Space
- Has fireplace: No
Interior area
- Total structure area: 2,033
- Total interior livable area: 2,033 sqft
- Finished area above ground: 1,520
- Finished area below ground: 526
Property
Parking
- Total spaces: 1
- Parking features: Attached, Garage
- Attached garage spaces: 1
Features
- Levels: One
- Patio & porch: Deck
Lot
- Size: 0.27 Acres
Details
- Parcel number: 023.006.04008011
Construction
Type & style
- Home type: SingleFamily
- Architectural style: Ranch
- Property subtype: Single Family Residence
Materials
- Foundation: Slab
Condition
- Year built: 1981
Utilities & green energy
- Sewer: Public Sewer
- Water: Public
Community & neighborhood
Location
- Region: High Ridge
- Subdivision: Oak Hill Corr
Other
Other facts
- Listing terms: Cash,Conventional,FHA,VA Loan
- Ownership: Private
Price history
| Date | Event | Price |
|---|---|---|
| 4/30/2025 | Sold | -- |
Source: | ||
| 4/7/2025 | Pending sale | $259,900$128/sqft |
Source: | ||
| 4/3/2025 | Listed for sale | $259,900+88.3%$128/sqft |
Source: | ||
| 2/27/2018 | Sold | -- |
Source: | ||
| 1/8/2018 | Pending sale | $138,000$68/sqft |
Source: R Towne Real Estate, LLC #18000586 Report a problem | ||
Public tax history
| Year | Property taxes | Tax assessment |
|---|---|---|
| 2025 | $1,702 +5.7% | $23,900 +7.2% |
| 2024 | $1,610 +0.5% | $22,300 |
| 2023 | $1,602 -0.1% | $22,300 |
Find assessor info on the county website
Neighborhood: 63049
Nearby schools
GreatSchools rating
- 7/10Brennan Woods Elementary SchoolGrades: K-5Distance: 0.7 mi
- 5/10Wood Ridge Middle SchoolGrades: 6-8Distance: 1.1 mi
- 6/10Northwest High SchoolGrades: 9-12Distance: 10.9 mi
Schools provided by the listing agent
- Elementary: Brennan Woods Elem.
- Middle: Wood Ridge Middle School
- High: Northwest High
Source: MARIS. This data may not be complete. We recommend contacting the local school district to confirm school assignments for this home.
Get a cash offer in 3 minutes
Find out how much your home could sell for in as little as 3 minutes with a no-obligation cash offer.
Estimated market value$284,900
Get a cash offer in 3 minutes
Find out how much your home could sell for in as little as 3 minutes with a no-obligation cash offer.
Estimated market value
$284,900
