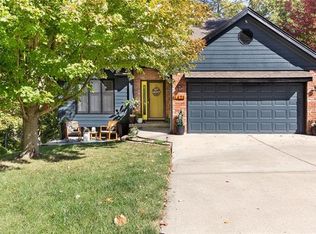Sold
Price Unknown
4417 NW Indian Ln, Riverside, MO 64150
3beds
3,332sqft
Single Family Residence
Built in 1994
0.31 Acres Lot
$389,700 Zestimate®
$--/sqft
$3,077 Estimated rent
Home value
$389,700
$370,000 - $409,000
$3,077/mo
Zestimate® history
Loading...
Owner options
Explore your selling options
What's special
Cute 2 story located in Riverside just minutes to downtown KC. Freshly painted home with stained wood cabinetry and new carpet. Amazing views of the yard from large windows and welcoming decks. Home features Inviting kitchen with SS appliances, spacious pantry, and finished lower level with recently built apartment suite with separate entrance you have to see to believe. Home can be your own personal oasis! Make this home yours today!
Zillow last checked: 8 hours ago
Listing updated: March 27, 2023 at 03:36pm
Listing Provided by:
Martin Walsh 816-608-8116,
Offerpad Brokerage LLC
Bought with:
Jake Stallman, SP00236285
Your Future Address, LLC
Source: Heartland MLS as distributed by MLS GRID,MLS#: 2410311
Facts & features
Interior
Bedrooms & bathrooms
- Bedrooms: 3
- Bathrooms: 4
- Full bathrooms: 3
- 1/2 bathrooms: 1
Primary bedroom
- Level: Upper
- Dimensions: 15 x 13
Bedroom 1
- Level: Upper
- Dimensions: 12 x 10
Bedroom 2
- Level: Upper
- Dimensions: 12 x 10
Primary bathroom
- Level: Upper
Bathroom 1
- Level: Upper
Bathroom 2
- Level: Basement
Breakfast room
- Level: Main
- Dimensions: 10 x 16
Breakfast room
- Level: Basement
- Dimensions: 10 x 5
Dining room
- Level: Main
- Dimensions: 12 x 13
Half bath
- Level: Main
Kitchen
- Level: Main
- Dimensions: 10 x 18
Kitchen
- Level: Basement
- Dimensions: 21 x 10
Laundry
- Level: Upper
Living room
- Features: Fireplace
- Level: Main
- Dimensions: 20 x 22
Living room
- Level: Main
- Dimensions: 12 x 13
Living room
- Level: Basement
- Dimensions: 16 x 16
Heating
- Forced Air
Cooling
- Electric
Appliances
- Included: Dishwasher, Dryer, Microwave, Refrigerator, Gas Range, Washer
- Laundry: In Basement
Features
- Ceiling Fan(s), Painted Cabinets, Pantry
- Flooring: Carpet, Vinyl
- Basement: Finished,Full,Walk-Out Access
- Number of fireplaces: 1
- Fireplace features: Living Room
Interior area
- Total structure area: 3,332
- Total interior livable area: 3,332 sqft
- Finished area above ground: 2,176
- Finished area below ground: 1,156
Property
Parking
- Total spaces: 2
- Parking features: Attached, Garage Faces Front
- Attached garage spaces: 2
Features
- Patio & porch: Covered
Lot
- Size: 0.31 Acres
- Features: Adjoin Greenspace, City Lot
Details
- Parcel number: 232004100008004000
Construction
Type & style
- Home type: SingleFamily
- Architectural style: Traditional
- Property subtype: Single Family Residence
Materials
- Frame, Vinyl Siding
- Roof: Composition
Condition
- Year built: 1994
Utilities & green energy
- Sewer: Public Sewer
- Water: Public
Community & neighborhood
Security
- Security features: Smoke Detector(s)
Location
- Region: Riverside
- Subdivision: Indian Hills
HOA & financial
HOA
- Has HOA: No
Other
Other facts
- Listing terms: Cash,Conventional,VA Loan
- Ownership: Private
Price history
| Date | Event | Price |
|---|---|---|
| 3/27/2023 | Sold | -- |
Source: | ||
| 2/27/2023 | Pending sale | $349,900$105/sqft |
Source: | ||
| 2/24/2023 | Price change | $349,900-7.9%$105/sqft |
Source: | ||
| 1/27/2023 | Price change | $379,900-5%$114/sqft |
Source: | ||
| 1/10/2023 | Price change | $399,900-2.4%$120/sqft |
Source: | ||
Public tax history
| Year | Property taxes | Tax assessment |
|---|---|---|
| 2024 | $3,299 -0.3% | $50,842 |
| 2023 | $3,310 +13.3% | $50,842 +14.5% |
| 2022 | $2,922 -0.3% | $44,404 |
Find assessor info on the county website
Neighborhood: 64150
Nearby schools
GreatSchools rating
- 2/10Line Creek Elementary SchoolGrades: K-5Distance: 1.7 mi
- 5/10Walden Middle SchoolGrades: 6-8Distance: 2.2 mi
- 8/10Park Hill South High SchoolGrades: 9-12Distance: 1.3 mi
Schools provided by the listing agent
- Elementary: English Landing
- Middle: Lakeview
- High: Park Hill South
Source: Heartland MLS as distributed by MLS GRID. This data may not be complete. We recommend contacting the local school district to confirm school assignments for this home.
Get a cash offer in 3 minutes
Find out how much your home could sell for in as little as 3 minutes with a no-obligation cash offer.
Estimated market value$389,700
Get a cash offer in 3 minutes
Find out how much your home could sell for in as little as 3 minutes with a no-obligation cash offer.
Estimated market value
$389,700
