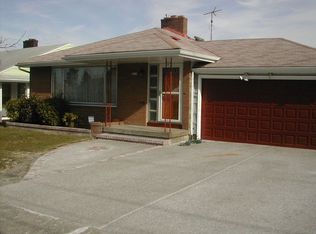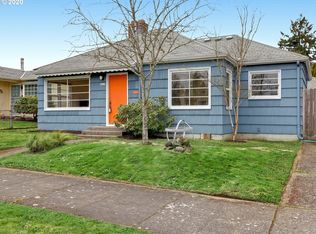Sold
$475,000
4417 NE 71st Ave, Portland, OR 97218
2beds
1,666sqft
Residential, Single Family Residence
Built in 1946
6,969.6 Square Feet Lot
$464,000 Zestimate®
$285/sqft
$2,167 Estimated rent
Home value
$464,000
$432,000 - $501,000
$2,167/mo
Zestimate® history
Loading...
Owner options
Explore your selling options
What's special
New Price! Charming, light filled, 2-bedroom (1 main, 1 lower), 1-bath Roseway bungalow with period details on oversized flat lot with huge backyard oasis. Main level features coved ceilings, hardwood floors and large picture windows that flood the spaces with natural light. Open living room/dining area with beautiful built-ins to match kitchen. Gas range, forced-air gas heating and central A/C. A convenient mud/laundry room off the kitchen leads to a stunning, fully fenced, yard with three separate patio spaces anchoring an expansive lawn and ample space for gardening and entertaining. With a detached garage with man door on the side, large basement with high ceilings, and extra attic space this home lives large, providing ample room for storage and a canvas to create additional living space.One block from Roseway parkway green space, coffee shop, food carts, and deli and close to Roseway shopping and restaurants. Less than 3 miles to Portland International Airport, less than 7 miles to downtown Portland, and access to transportation for easy commuting throughout the city. Buyer to do due diligence on possible lot division.
Zillow last checked: 8 hours ago
Listing updated: April 07, 2025 at 02:21am
Listed by:
Vessal Zarghami 503-757-7100,
Stumptown Realty
Bought with:
Javier Alomia, 200503097
Real Broker
Source: RMLS (OR),MLS#: 288529011
Facts & features
Interior
Bedrooms & bathrooms
- Bedrooms: 2
- Bathrooms: 1
- Full bathrooms: 1
- Main level bathrooms: 1
Primary bedroom
- Features: Hardwood Floors
- Level: Main
- Area: 121
- Dimensions: 11 x 11
Bedroom 2
- Features: Hardwood Floors
- Level: Lower
- Area: 121
- Dimensions: 11 x 11
Dining room
- Features: Hardwood Floors
- Level: Main
- Area: 110
- Dimensions: 10 x 11
Kitchen
- Features: Tile Floor
- Level: Main
- Area: 120
- Width: 12
Living room
- Features: Hardwood Floors
- Level: Main
- Area: 252
- Dimensions: 12 x 21
Heating
- Forced Air
Cooling
- Central Air
Appliances
- Included: Free-Standing Gas Range, Free-Standing Refrigerator, Gas Appliances, Microwave, Gas Water Heater
- Laundry: Laundry Room
Features
- Ceiling Fan(s), Sound System
- Flooring: Hardwood, Tile
- Windows: Vinyl Frames
- Basement: Full,Partially Finished
- Fireplace features: Outside
Interior area
- Total structure area: 1,666
- Total interior livable area: 1,666 sqft
Property
Parking
- Total spaces: 1
- Parking features: Driveway, Off Street, Detached
- Garage spaces: 1
- Has uncovered spaces: Yes
Features
- Levels: One
- Stories: 2
- Patio & porch: Patio, Porch
- Exterior features: Fire Pit, Yard
- Fencing: Fenced
Lot
- Size: 6,969 sqft
- Features: Level, SqFt 7000 to 9999
Details
- Parcel number: R164194
Construction
Type & style
- Home type: SingleFamily
- Architectural style: Bungalow
- Property subtype: Residential, Single Family Residence
Materials
- Vinyl Siding
- Foundation: Concrete Perimeter, Slab
- Roof: Composition
Condition
- Resale
- New construction: No
- Year built: 1946
Utilities & green energy
- Gas: Gas
- Sewer: Public Sewer
- Water: Public
Community & neighborhood
Security
- Security features: Unknown
Location
- Region: Portland
- Subdivision: Roseway
Other
Other facts
- Listing terms: Cash,Conventional,FHA
- Road surface type: Paved
Price history
| Date | Event | Price |
|---|---|---|
| 4/1/2025 | Sold | $475,000-0.8%$285/sqft |
Source: | ||
| 3/12/2025 | Pending sale | $479,000$288/sqft |
Source: | ||
| 2/28/2025 | Price change | $479,000-4%$288/sqft |
Source: | ||
| 2/20/2025 | Listed for sale | $499,000+99.7%$300/sqft |
Source: | ||
| 11/19/2024 | Listing removed | $2,295$1/sqft |
Source: Zillow Rentals | ||
Public tax history
| Year | Property taxes | Tax assessment |
|---|---|---|
| 2025 | $5,137 +3.7% | $190,650 +3% |
| 2024 | $4,952 +4% | $185,100 +3% |
| 2023 | $4,762 +2.2% | $179,710 +3% |
Find assessor info on the county website
Neighborhood: Roseway
Nearby schools
GreatSchools rating
- 8/10Scott Elementary SchoolGrades: K-5Distance: 0.2 mi
- 6/10Roseway Heights SchoolGrades: 6-8Distance: 0.8 mi
- 4/10Leodis V. McDaniel High SchoolGrades: 9-12Distance: 1 mi
Schools provided by the listing agent
- Elementary: Scott
- Middle: Roseway Heights
- High: Leodis Mcdaniel
Source: RMLS (OR). This data may not be complete. We recommend contacting the local school district to confirm school assignments for this home.
Get a cash offer in 3 minutes
Find out how much your home could sell for in as little as 3 minutes with a no-obligation cash offer.
Estimated market value
$464,000
Get a cash offer in 3 minutes
Find out how much your home could sell for in as little as 3 minutes with a no-obligation cash offer.
Estimated market value
$464,000

