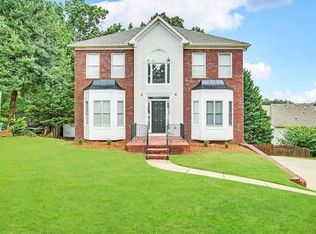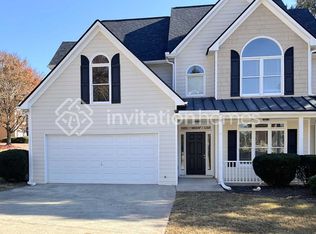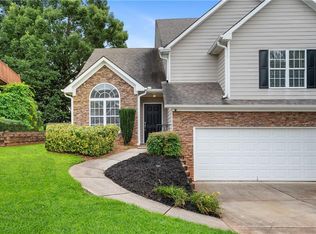Closed
$425,000
4417 Morlowe Ct, Acworth, GA 30101
4beds
3,371sqft
Single Family Residence, Residential
Built in 2000
8,276.4 Square Feet Lot
$426,000 Zestimate®
$126/sqft
$3,091 Estimated rent
Home value
$426,000
$396,000 - $460,000
$3,091/mo
Zestimate® history
Loading...
Owner options
Explore your selling options
What's special
Seller may consider buyer concessions if made in an offer. Welcome to the epitome of tasteful living! This property's interior showcases a neutral color paint scheme throughout, contrasting perfectly with its freshly painted walls. A cozy fireplace adds elegance and comfort to the living area, exuding an ambiance of warmth and relaxation during those chilling days. Delve into the kitchen to find an artistic touch; an accent backsplash perfectly coordinated with pristine stainless steel appliances. In the primary bathroom, experience the convenience of double sinks, reducing morning rush stress. Indulge in luxury as you unwind in a separate tub or revitalize yourself in the standalone shower. The bedroom also includes a new HVAC system ensuring comfortable living regardless of the season. Stepping outside, the property boasts a spacious deck for a serene spot to sit down and enjoy some fresh air. In conclusion, this property is an amalgamation of plush comforts and tasteful aesthetics. Devoid of bustling city clamor, yet not isolated, it offers a gracious lifestyle experience that's truly unmatched.
Zillow last checked: 8 hours ago
Listing updated: February 14, 2025 at 10:54pm
Listing Provided by:
Tanya Pickens,
Opendoor Brokerage, LLC 404-796-8789,
Jesus Pintado,
Opendoor Brokerage, LLC
Bought with:
Dean Zamora, 375359
Redfin Corporation
Source: FMLS GA,MLS#: 7378514
Facts & features
Interior
Bedrooms & bathrooms
- Bedrooms: 4
- Bathrooms: 4
- Full bathrooms: 3
- 1/2 bathrooms: 1
Primary bedroom
- Features: None
- Level: None
Bedroom
- Features: None
Primary bathroom
- Features: Double Vanity, Separate Tub/Shower
Dining room
- Features: Great Room, Other
Kitchen
- Features: Other Surface Counters, Other
Heating
- Central
Cooling
- Central Air
Appliances
- Included: Dishwasher, Gas Range, Microwave
- Laundry: In Basement, Upper Level
Features
- Other
- Flooring: Carpet, Ceramic Tile, Laminate
- Windows: None
- Basement: Exterior Entry,Finished,Interior Entry
- Number of fireplaces: 1
- Fireplace features: Gas Starter
- Common walls with other units/homes: No Common Walls
Interior area
- Total structure area: 3,371
- Total interior livable area: 3,371 sqft
- Finished area above ground: 2,514
- Finished area below ground: 857
Property
Parking
- Total spaces: 2
- Parking features: Attached, Garage
- Attached garage spaces: 2
Accessibility
- Accessibility features: None
Features
- Levels: Two
- Stories: 2
- Patio & porch: None
- Exterior features: Other
- Pool features: None
- Spa features: None
- Fencing: Wood
- Has view: Yes
- View description: Other
- Waterfront features: None
- Body of water: None
Lot
- Size: 8,276 sqft
- Features: Cul-De-Sac
Details
- Additional structures: None
- Parcel number: 20005105020
- Other equipment: None
- Horse amenities: None
Construction
Type & style
- Home type: SingleFamily
- Architectural style: Other
- Property subtype: Single Family Residence, Residential
Materials
- Brick Veneer, Wood Siding
- Foundation: Block, Pillar/Post/Pier
- Roof: Composition
Condition
- Resale
- New construction: No
- Year built: 2000
Utilities & green energy
- Electric: 110 Volts
- Sewer: Public Sewer
- Water: Public
- Utilities for property: Electricity Available, Natural Gas Available, Sewer Available
Green energy
- Energy efficient items: None
- Energy generation: None
Community & neighborhood
Security
- Security features: Security System Owned
Community
- Community features: Park, Pool, Tennis Court(s)
Location
- Region: Acworth
- Subdivision: Brookwood Commons
HOA & financial
HOA
- Has HOA: Yes
- HOA fee: $575 annually
- Association phone: 770-222-5955
Other
Other facts
- Listing terms: Cash,Conventional,FHA,VA Loan
- Road surface type: Paved
Price history
| Date | Event | Price |
|---|---|---|
| 2/14/2025 | Sold | $425,000-1.4%$126/sqft |
Source: | ||
| 1/17/2025 | Pending sale | $431,000$128/sqft |
Source: | ||
| 1/9/2025 | Price change | $431,000-0.2%$128/sqft |
Source: | ||
| 11/7/2024 | Price change | $432,000-0.2%$128/sqft |
Source: | ||
| 10/10/2024 | Price change | $433,000-0.2%$128/sqft |
Source: | ||
Public tax history
| Year | Property taxes | Tax assessment |
|---|---|---|
| 2024 | $1,033 +24.9% | $157,776 |
| 2023 | $827 -14.9% | $157,776 +15.1% |
| 2022 | $971 +7.5% | $137,080 +19.7% |
Find assessor info on the county website
Neighborhood: 30101
Nearby schools
GreatSchools rating
- 7/10Baker Elementary SchoolGrades: PK-5Distance: 1.8 mi
- 5/10Barber Middle SchoolGrades: 6-8Distance: 1.6 mi
- 7/10North Cobb High SchoolGrades: 9-12Distance: 1.9 mi
Schools provided by the listing agent
- Elementary: Baker
- Middle: Barber
- High: North Cobb
Source: FMLS GA. This data may not be complete. We recommend contacting the local school district to confirm school assignments for this home.
Get a cash offer in 3 minutes
Find out how much your home could sell for in as little as 3 minutes with a no-obligation cash offer.
Estimated market value
$426,000
Get a cash offer in 3 minutes
Find out how much your home could sell for in as little as 3 minutes with a no-obligation cash offer.
Estimated market value
$426,000


