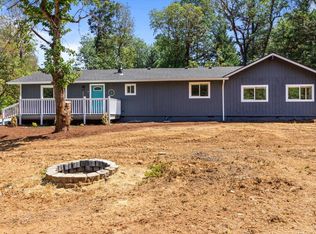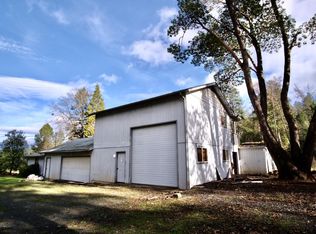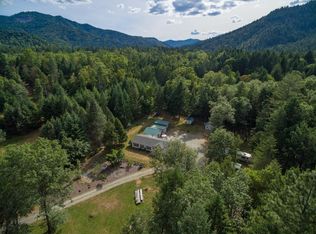Just a short drive from Grants Pass (10 miles from Three Rivers Hospital) leads you to this completely remodeled 2 bedroom, 2 full bathroom home on almost 1 acre. This property is partially fenced and is surrounded by magnificent Evergreens. The attached carport lets you enter the home without getting wet and the detached garage is 672 sq ft. With new vinyl windows, flooring, cabinets, counters, fixtures, paint, stainless steel appliances, heat pump and all new duct work all you need to do is move in and add your personal touches to call it home.
This property is off market, which means it's not currently listed for sale or rent on Zillow. This may be different from what's available on other websites or public sources.


