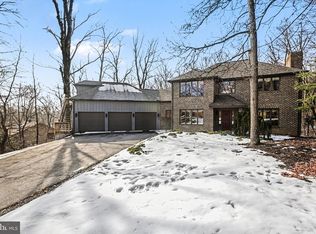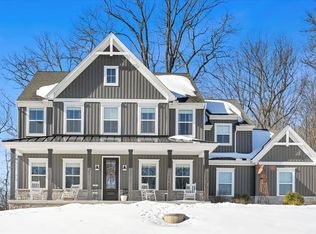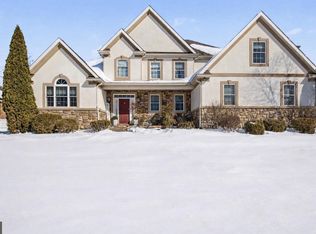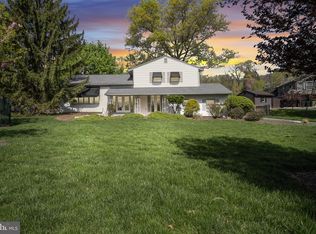Nestled in the serene community of Mountaindale, this exquisite traditional home, built in 2015, offers a harmonious blend of luxury and comfort. Spanning an impressive 3,508 square feet, this residence is designed for those who appreciate high-end living and thoughtful details. Step inside to discover an inviting open floor plan that seamlessly connects the living spaces, perfect for both entertaining and everyday living. The heart of the home is the gourmet kitchen, featuring a spacious island, stainless steel appliances, including a six-burner stove, built-in microwave, and wall oven. The butler's pantry adds an extra touch of convenience, making hosting gatherings a breeze. The elegant wood floors and ceramic tile throughout enhance the warmth of the space, while the cozy gas fireplace in the living area creates an inviting ambiance for relaxation. The main level boasts a luxurious entry-level bedroom, ideal for guests or as a private office. The bathrooms are designed with indulgence in mind, showcasing a jetted tub, walk-in shower, and stylish fixtures that elevate your daily routine. Each of the four bedrooms includes generous walk-in closets, providing ample storage and organization. Venture outside to enjoy the beautifully landscaped surroundings, where views of lush trees and manicured lawns create a tranquil retreat. The outdoor spaces are equally impressive, featuring multiple patios and a spacious deck, perfect for al fresco dining or simply unwinding in nature's embrace. Additional highlights include a daylight basement with potential for customization, an attached side-entry garage with space for two vehicles, and a convenient main-floor laundry area. The property is equipped with modern amenities, including a water treatment system, ensuring comfort and efficiency. This home is not just a residence; it's a lifestyle. Experience the perfect blend of luxury, comfort, and nature in this stunning Mountaindale property, where every detail has been meticulously crafted to create a warm and inviting atmosphere. Embrace the exclusive lifestyle that awaits you in this exceptional home.
Pending
$729,000
4417 Fargreen Rd, Harrisburg, PA 17110
4beds
3,508sqft
Est.:
Single Family Residence
Built in 2015
0.86 Acres Lot
$715,000 Zestimate®
$208/sqft
$-- HOA
What's special
Multiple patiosStylish fixturesViews of lush treesSpacious deckDaylight basementJetted tubManicured lawns
- 17 days |
- 1,695 |
- 48 |
Likely to sell faster than
Zillow last checked: 8 hours ago
Listing updated: February 12, 2026 at 08:55am
Listed by:
Arlene Rainville-Hess 717-554-0585,
BrokersRealty.com World Headquarters 7179321660,
Co-Listing Agent: John A Rainville 717-554-7430,
BrokersRealty.com World Headquarters
Source: Bright MLS,MLS#: PADA2056184
Facts & features
Interior
Bedrooms & bathrooms
- Bedrooms: 4
- Bathrooms: 4
- Full bathrooms: 3
- 1/2 bathrooms: 1
- Main level bathrooms: 2
- Main level bedrooms: 1
Rooms
- Room types: Living Room, Primary Bedroom, Bedroom 2, Bedroom 3, Kitchen, Foyer, Bedroom 1, Laundry, Office, Bathroom 1, Bathroom 2, Primary Bathroom, Half Bath
Primary bedroom
- Level: Main
Bedroom 1
- Level: Upper
Bedroom 2
- Level: Upper
Bedroom 3
- Level: Upper
Primary bathroom
- Level: Main
Bathroom 1
- Level: Upper
Bathroom 2
- Level: Upper
Foyer
- Level: Main
Half bath
- Level: Main
Kitchen
- Level: Main
Laundry
- Level: Main
Living room
- Level: Main
Living room
- Level: Main
Office
- Level: Main
Heating
- Forced Air, Natural Gas
Cooling
- Ceiling Fan(s), Central Air, Zoned, Electric
Appliances
- Included: Microwave, Dishwasher, Dryer, Oven, Range Hood, Refrigerator, Six Burner Stove, Stainless Steel Appliance(s), Water Heater, Water Treat System, Gas Water Heater
- Laundry: Main Level, Dryer In Unit, Washer In Unit, Laundry Room
Features
- Bathroom - Tub Shower, Bathroom - Walk-In Shower, Breakfast Area, Butlers Pantry, Ceiling Fan(s), Entry Level Bedroom, Open Floorplan, Kitchen Island, Pantry, Walk-In Closet(s), Dry Wall
- Flooring: Ceramic Tile, Hardwood, Carpet, Wood
- Basement: Partial,Interior Entry,Exterior Entry,Concrete,Rough Bath Plumb,Space For Rooms,Unfinished,Walk-Out Access
- Number of fireplaces: 1
- Fireplace features: Gas/Propane
Interior area
- Total structure area: 5,308
- Total interior livable area: 3,508 sqft
- Finished area above ground: 3,508
Video & virtual tour
Property
Parking
- Total spaces: 2
- Parking features: Garage Faces Side, Garage Door Opener, Inside Entrance, Asphalt, Driveway, Attached, Off Street
- Attached garage spaces: 2
- Has uncovered spaces: Yes
Accessibility
- Accessibility features: None
Features
- Levels: Two
- Stories: 2
- Patio & porch: Deck, Patio, Porch
- Exterior features: Lighting
- Pool features: None
- Spa features: Bath
- Has view: Yes
- View description: Trees/Woods, Garden
Lot
- Size: 0.86 Acres
- Features: Suburban
Details
- Additional structures: Above Grade
- Has additional parcels: Yes
- Parcel number: 620090920000000
- Zoning: RESIDENTIAL
- Zoning description: Residential
- Special conditions: Standard
Construction
Type & style
- Home type: SingleFamily
- Architectural style: Traditional
- Property subtype: Single Family Residence
Materials
- Stick Built, Dryvit, Vinyl Siding, Other
- Foundation: Passive Radon Mitigation
- Roof: Architectural Shingle
Condition
- Excellent
- New construction: No
- Year built: 2015
Details
- Builder name: Custer
Utilities & green energy
- Electric: 200+ Amp Service
- Sewer: Public Sewer
- Water: Well
- Utilities for property: Cable Available, Electricity Available, Natural Gas Available, Phone Available, Propane, Sewer Available, Water Available
Community & HOA
Community
- Subdivision: Mountaindale
HOA
- Has HOA: No
Location
- Region: Harrisburg
- Municipality: SUSQUEHANNA TWP
Financial & listing details
- Price per square foot: $208/sqft
- Tax assessed value: $363,400
- Annual tax amount: $13,483
- Date on market: 2/9/2026
- Listing agreement: Exclusive Right To Sell
- Listing terms: Conventional,Cash,VA Loan
- Inclusions: Wall Ovens, range. Refrigerator, dishwasher, Microwave, Washer, Dryer
- Exclusions: Garage Refrigerator
- Ownership: Fee Simple
Estimated market value
$715,000
$679,000 - $751,000
$3,035/mo
Price history
Price history
| Date | Event | Price |
|---|---|---|
| 2/12/2026 | Pending sale | $729,000$208/sqft |
Source: | ||
| 2/9/2026 | Listed for sale | $729,000+2937.5%$208/sqft |
Source: | ||
| 4/30/2019 | Sold | $24,000-95.2%$7/sqft |
Source: Public Record Report a problem | ||
| 6/23/2017 | Sold | $495,000-4.8%$141/sqft |
Source: Public Record Report a problem | ||
| 1/31/2017 | Listed for sale | $519,9000%$148/sqft |
Source: RE/MAX REALTY PROFESSIONALS #10296926 Report a problem | ||
| 12/9/2016 | Listing removed | $520,000$148/sqft |
Source: JOY DANIELS REAL ESTATE GROUP, LTD #10279190 Report a problem | ||
| 11/14/2016 | Price change | $520,000-1%$148/sqft |
Source: JOY DANIELS REAL ESTATE GROUP, LTD #10279190 Report a problem | ||
| 9/2/2016 | Price change | $525,000-4.5%$150/sqft |
Source: JOY DANIELS REAL ESTATE GROUP, LTD #10279190 Report a problem | ||
| 7/15/2016 | Price change | $550,000-8.3%$157/sqft |
Source: JOY DANIELS REAL ESTATE GROUP, LTD #10279190 Report a problem | ||
| 6/2/2016 | Price change | $600,000-4%$171/sqft |
Source: JOY DANIELS REAL ESTATE GROUP, LTD #10279190 Report a problem | ||
| 12/14/2015 | Price change | $625,000-5.7%$178/sqft |
Source: Keller Williams - Harrisburg - East #10279190 Report a problem | ||
| 10/25/2015 | Price change | $662,500-8.6%$189/sqft |
Source: Keller Williams - Harrisburg - East #10274370 Report a problem | ||
| 8/16/2015 | Listed for sale | $725,000$207/sqft |
Source: Keller Williams - Harrisburg - East #10274370 Report a problem | ||
Public tax history
Public tax history
| Year | Property taxes | Tax assessment |
|---|---|---|
| 2025 | $13,204 +13% | $363,400 |
| 2023 | $11,686 +2.4% | $363,400 |
| 2022 | $11,414 +1.3% | $363,400 |
| 2021 | $11,272 +170.9% | $363,400 |
| 2020 | $4,161 +2.7% | $363,400 +0.4% |
| 2019 | $4,053 +5.4% | $361,800 -28.6% |
| 2018 | $3,844 | $506,600 |
| 2017 | -- | $506,600 +1299.4% |
| 2016 | -- | $36,200 |
| 2015 | -- | $36,200 -84.1% |
| 2014 | -- | $227,400 |
| 2013 | -- | $227,400 |
| 2012 | -- | $227,400 |
| 2011 | -- | $227,400 |
| 2010 | -- | $227,400 |
| 2008 | -- | $227,400 |
| 2007 | -- | $227,400 |
| 2006 | -- | $227,400 |
Find assessor info on the county website
BuyAbility℠ payment
Est. payment
$4,146/mo
Principal & interest
$3374
Property taxes
$772
Climate risks
Neighborhood: 17110
Nearby schools
GreatSchools rating
- 2/10Thomas W Holtzman Jr El SchoolGrades: 3-5Distance: 0.5 mi
- 5/10Susquehanna Twp Middle SchoolGrades: 6-8Distance: 4.1 mi
- 4/10Susquehanna Twp High SchoolGrades: 9-12Distance: 2.8 mi
Schools provided by the listing agent
- Elementary: Thomas W Holtzman Elementary School
- Middle: Susquehanna Township
- High: Susquehanna Township
- District: Susquehanna Township
Source: Bright MLS. This data may not be complete. We recommend contacting the local school district to confirm school assignments for this home.





