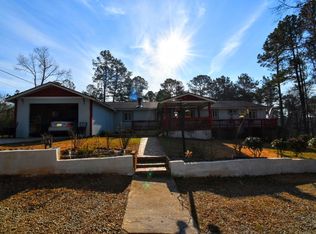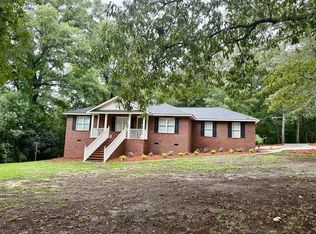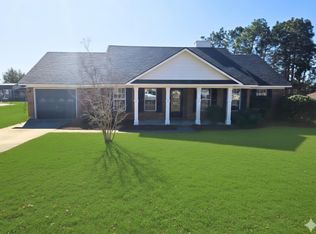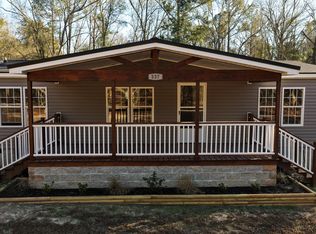You do not want to miss this incredible opportunity! Nestled on your own private road, this 5.55 - acre slice of paradise is perfect for nature lovers and hunters alike. Whether you're looking for peace, privacy, or outdoor adventure, this property has it all. The beautifully renovated ranch-style home features 3 bedrooms and 2 bathrooms, offering a modern yet cozy retreat. Everything inside is new, including energy-efficient upgrades, sleek recessed lighting, and a stunning open-concept layout. The spacious deck in the back provides the perfect spot to relax and take in the natural surroundings. The modern bathrooms boast stylish finishes, while the thoughtfully designed split floor plan ensures privacy and functionality. This move-in -ready home is waiting for you- don't miss your chance to make it yours!
For sale
Price cut: $10K (1/16)
$285,000
4417 ETTERLE Road, Blythe, GA 30805
3beds
1,960sqft
Est.:
Manufactured Home
Built in 1993
5.55 Acres Lot
$-- Zestimate®
$145/sqft
$-- HOA
What's special
- 333 days |
- 480 |
- 46 |
Zillow last checked: 8 hours ago
Listing updated: January 16, 2026 at 09:12am
Listed by:
Stephanie Clarke 706-564-6415,
EXP Realty, LLC
Source: Hive MLS,MLS#: 539529
Facts & features
Interior
Bedrooms & bathrooms
- Bedrooms: 3
- Bathrooms: 2
- Full bathrooms: 2
Rooms
- Room types: Master Bedroom, Bedroom 2, Bedroom 3, Living Room, Laundry, Dining Room
Primary bedroom
- Description: Please check Measurements
- Level: Main
- Dimensions: 10 x 11
Bedroom 2
- Description: Please check Measurements
- Level: Main
- Dimensions: 10 x 11
Bedroom 3
- Description: Please check Measurements
- Level: Main
- Dimensions: 10 x 11
Dining room
- Description: Please check Measurements
- Level: Main
- Dimensions: 10 x 11
Kitchen
- Description: Please check Measurements
- Level: Main
- Dimensions: 10 x 11
Laundry
- Description: Please check Measurements
- Level: Main
- Dimensions: 10 x 11
Living room
- Description: Please check Measurements
- Level: Main
- Dimensions: 10 x 11
Heating
- Heat Pump, Other
Cooling
- Ceiling Fan(s), Central Air
Appliances
- Included: Dishwasher, Refrigerator, Trash Compactor, Other
Features
- Blinds, Smoke Detector(s), Walk-In Closet(s)
- Flooring: Laminate
- Has basement: No
- Attic: Other
- Has fireplace: No
Interior area
- Total structure area: 1,960
- Total interior livable area: 1,960 sqft
Property
Parking
- Total spaces: 2
- Parking features: Detached Carport
- Carport spaces: 2
Accessibility
- Accessibility features: None
Features
- Patio & porch: Front Porch, Patio, Rear Porch
- Exterior features: Insulated Windows, Other
- Fencing: Fenced
Lot
- Size: 5.55 Acres
- Dimensions: 318 x 647 x 300 x 742
- Features: Secluded, See Remarks
Details
- Parcel number: 1750046000
Construction
Type & style
- Home type: MobileManufactured
- Architectural style: Ranch
- Property subtype: Manufactured Home
Materials
- Vinyl Siding
- Foundation: Crawl Space, Other
- Roof: Composition
Condition
- Updated/Remodeled
- New construction: No
- Year built: 1993
Utilities & green energy
- Sewer: Septic Tank
- Water: Well
Community & HOA
Community
- Features: Other
- Subdivision: Shadow Lake Ltd
HOA
- Has HOA: No
Location
- Region: Blythe
Financial & listing details
- Price per square foot: $145/sqft
- Date on market: 9/4/2025
- Cumulative days on market: 333 days
- Listing terms: Cash,Conventional,FHA,VA Loan
Estimated market value
Not available
Estimated sales range
Not available
Not available
Price history
Price history
| Date | Event | Price |
|---|---|---|
| 1/16/2026 | Price change | $285,000-3.4%$145/sqft |
Source: | ||
| 10/20/2025 | Listed for sale | $295,000$151/sqft |
Source: | ||
| 8/21/2025 | Pending sale | $295,000$151/sqft |
Source: | ||
| 4/26/2025 | Price change | $295,000-4.8%$151/sqft |
Source: | ||
| 3/11/2025 | Listed for sale | $310,000$158/sqft |
Source: | ||
Public tax history
Public tax history
Tax history is unavailable.BuyAbility℠ payment
Est. payment
$1,663/mo
Principal & interest
$1340
Property taxes
$223
Home insurance
$100
Climate risks
Neighborhood: Bath-Edie
Nearby schools
GreatSchools rating
- 5/10Blythe Elementary SchoolGrades: PK-5Distance: 4.8 mi
- 3/10Hephzibah Middle SchoolGrades: 6-8Distance: 4.7 mi
- 2/10Hephzibah High SchoolGrades: 9-12Distance: 4.6 mi
Schools provided by the listing agent
- Elementary: Blythe
- Middle: Hephzibah
- High: Hephzibah Comp.
Source: Hive MLS. This data may not be complete. We recommend contacting the local school district to confirm school assignments for this home.
- Loading





