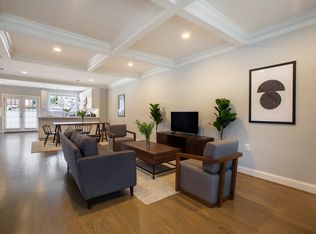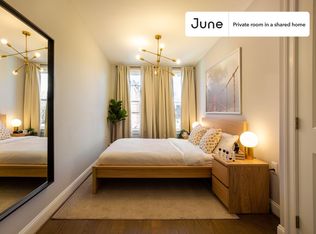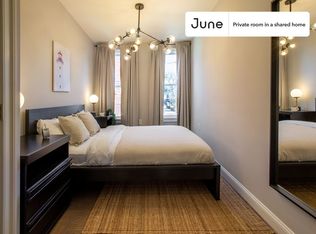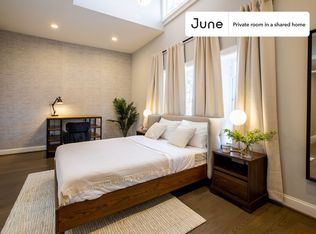Sold for $890,000 on 07/31/24
$890,000
4417 3rd St NW, Washington, DC 20011
4beds
2,366sqft
Townhouse
Built in 1929
1,700 Square Feet Lot
$886,000 Zestimate®
$376/sqft
$4,383 Estimated rent
Home value
$886,000
$833,000 - $948,000
$4,383/mo
Zestimate® history
Loading...
Owner options
Explore your selling options
What's special
This new listing is the best value in Petworth in a long time. Updated intelligently with 3 bedrooms and 2 full baths upstairs, a main floor powder room & large coat closet, a finished basement with another full bath and parking for less than $850k. Its prime-Petworth location provides easy access to great restaurants and bars on Upshur St and a quick efficient route downtown via North Capitol St. The open floor plan seamlessly connects the living, dining, and kitchen areas, providing a versatile space for entertaining or simply relaxing. The large kitchen features an additional breakfast room/mud room space and stainless-steel appliances, granite counters, and ample storage space. The adjacent dining area is ideal for intimate dinners or hosting larger gatherings. There is an additional sitting room/den/office off of the dining room with a main floor powder room. The bedrooms are well-appointed and provide lots of space for rest and relaxation. The primary suite is a true retreat, boasting a private en-suite bathroom & vaulted ceiling. There are two additional bedrooms on this floor with an additional, renovated full-bathroom in the hallway. The basement is fully-finished with its own full bathroom, lots of space and additional storage/utility space with a full-sized washer/dryer. Out back there is a new deck and space to park or entertain. These features aren't often available in this prime Petworth location for under $900,000. Don't miss the opportunity to make this well-renovated and located Petworth house yours!
Zillow last checked: 9 hours ago
Listing updated: September 23, 2024 at 03:17pm
Listed by:
Ed Carp 202-491-8700,
Compass,
Co-Listing Agent: William S Wilson 202-257-0812,
Compass
Bought with:
Maxwell Rabin, SP101661
TTR Sotheby's International Realty
Source: Bright MLS,MLS#: DCDC2147098
Facts & features
Interior
Bedrooms & bathrooms
- Bedrooms: 4
- Bathrooms: 4
- Full bathrooms: 3
- 1/2 bathrooms: 1
- Main level bathrooms: 1
Basement
- Area: 830
Heating
- Forced Air, Natural Gas
Cooling
- Central Air, Electric
Appliances
- Included: Gas Water Heater
Features
- Basement: Finished
- Has fireplace: No
Interior area
- Total structure area: 2,490
- Total interior livable area: 2,366 sqft
- Finished area above ground: 1,660
- Finished area below ground: 706
Property
Parking
- Total spaces: 1
- Parking features: Enclosed, Alley Access, Driveway, On Street, Other
- Uncovered spaces: 1
Accessibility
- Accessibility features: None
Features
- Levels: Three
- Stories: 3
- Pool features: None
Lot
- Size: 1,700 sqft
- Features: Urban Land-Sassafras-Chillum
Details
- Additional structures: Above Grade, Below Grade
- Parcel number: 3319//0075
- Zoning: R3
- Special conditions: Standard
Construction
Type & style
- Home type: Townhouse
- Architectural style: Traditional,Federal
- Property subtype: Townhouse
Materials
- Brick, Other
- Foundation: Other
Condition
- New construction: No
- Year built: 1929
Utilities & green energy
- Sewer: Public Sewer
- Water: Public
Community & neighborhood
Location
- Region: Washington
- Subdivision: Petworth
Other
Other facts
- Listing agreement: Exclusive Right To Sell
- Ownership: Fee Simple
Price history
| Date | Event | Price |
|---|---|---|
| 7/31/2024 | Sold | $890,000+4.7%$376/sqft |
Source: | ||
| 7/2/2024 | Contingent | $849,900$359/sqft |
Source: | ||
| 7/2/2024 | Listed for sale | $849,900$359/sqft |
Source: | ||
| 7/1/2024 | Contingent | $849,900$359/sqft |
Source: | ||
| 6/27/2024 | Listed for sale | $849,900+11.1%$359/sqft |
Source: | ||
Public tax history
| Year | Property taxes | Tax assessment |
|---|---|---|
| 2025 | $6,140 -84.8% | $812,230 +0.5% |
| 2024 | $40,421 +497.4% | $808,420 +1.6% |
| 2023 | $6,766 +7.6% | $796,010 +7.6% |
Find assessor info on the county website
Neighborhood: Petworth
Nearby schools
GreatSchools rating
- 8/10Barnard Elementary SchoolGrades: PK-5Distance: 0.3 mi
- 6/10MacFarland Middle SchoolGrades: 6-8Distance: 0.7 mi
- 4/10Roosevelt High School @ MacFarlandGrades: 9-12Distance: 0.7 mi
Schools provided by the listing agent
- District: District Of Columbia Public Schools
Source: Bright MLS. This data may not be complete. We recommend contacting the local school district to confirm school assignments for this home.

Get pre-qualified for a loan
At Zillow Home Loans, we can pre-qualify you in as little as 5 minutes with no impact to your credit score.An equal housing lender. NMLS #10287.
Sell for more on Zillow
Get a free Zillow Showcase℠ listing and you could sell for .
$886,000
2% more+ $17,720
With Zillow Showcase(estimated)
$903,720


