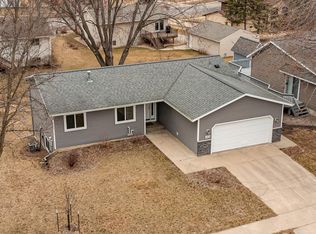Closed
$360,000
4417 3rd St NW, Rochester, MN 55901
4beds
2,008sqft
Single Family Residence
Built in 1986
8,276.4 Square Feet Lot
$371,800 Zestimate®
$179/sqft
$2,228 Estimated rent
Home value
$371,800
$342,000 - $405,000
$2,228/mo
Zestimate® history
Loading...
Owner options
Explore your selling options
What's special
This charming 4-bedroom, 2-bathroom, 2-car walkout ranch home is a move-in ready gem! Situated across from a city park, this property boasts recent improvements, including new siding, water heater, driveway apron and entry, new carpet, and a freshly painted interior (with a few exceptions). Enjoy hardwood flooring in the kitchen, an open family room with a wet bar, and a gas fireplace. The walkout backyard features a storage shed and wraparound decking, accessible via two patio doors. A radon mitigation system and a recently inspected furnace provide peace of mind.
Zillow last checked: 8 hours ago
Listing updated: June 26, 2025 at 06:30am
Listed by:
Myron Lund 507-951-1285,
Real Estate Directory
Bought with:
Justin Schwirtz
Edina Realty, Inc.
Source: NorthstarMLS as distributed by MLS GRID,MLS#: 6684666
Facts & features
Interior
Bedrooms & bathrooms
- Bedrooms: 4
- Bathrooms: 2
- Full bathrooms: 1
- 3/4 bathrooms: 1
Bedroom 1
- Level: Main
Bedroom 1
- Level: Main
Bedroom 2
- Level: Main
Bedroom 3
- Level: Basement
Bedroom 4
- Level: Basement
Bathroom
- Level: Main
Family room
- Level: Basement
Kitchen
- Level: Main
Living room
- Level: Main
Utility room
- Level: Basement
Heating
- Forced Air
Cooling
- Central Air
Appliances
- Included: Dishwasher, Disposal, Dryer, Gas Water Heater, Microwave, Range, Refrigerator, Washer, Water Softener Owned
Features
- Basement: Egress Window(s),Finished,Full,Walk-Out Access
- Number of fireplaces: 1
- Fireplace features: Gas
Interior area
- Total structure area: 2,008
- Total interior livable area: 2,008 sqft
- Finished area above ground: 1,016
- Finished area below ground: 893
Property
Parking
- Total spaces: 2
- Parking features: Attached, Concrete
- Attached garage spaces: 2
Accessibility
- Accessibility features: None
Features
- Levels: One
- Stories: 1
- Patio & porch: Deck
Lot
- Size: 8,276 sqft
- Dimensions: 65 x 124
Details
- Additional structures: Storage Shed
- Foundation area: 992
- Parcel number: 743231012400
- Zoning description: Residential-Single Family
Construction
Type & style
- Home type: SingleFamily
- Property subtype: Single Family Residence
Materials
- Vinyl Siding
- Roof: Asphalt
Condition
- Age of Property: 39
- New construction: No
- Year built: 1986
Utilities & green energy
- Electric: 100 Amp Service, Power Company: Rochester Public Utilities
- Gas: Natural Gas
- Sewer: City Sewer/Connected
- Water: City Water/Connected
Community & neighborhood
Location
- Region: Rochester
- Subdivision: Manor Woods West 1st-Torrens
HOA & financial
HOA
- Has HOA: No
Price history
| Date | Event | Price |
|---|---|---|
| 6/25/2025 | Sold | $360,000-2.4%$179/sqft |
Source: | ||
| 5/27/2025 | Pending sale | $369,000$184/sqft |
Source: | ||
| 4/28/2025 | Price change | $369,000-2.9%$184/sqft |
Source: | ||
| 3/28/2025 | Listed for sale | $380,000+135.3%$189/sqft |
Source: | ||
| 7/12/2019 | Listing removed | $1,350$1/sqft |
Source: Real Estate Directory Report a problem | ||
Public tax history
| Year | Property taxes | Tax assessment |
|---|---|---|
| 2025 | $4,008 +18.7% | $290,300 +1.3% |
| 2024 | $3,376 | $286,700 +6.9% |
| 2023 | -- | $268,100 +5.4% |
Find assessor info on the county website
Neighborhood: Manor Park
Nearby schools
GreatSchools rating
- 6/10Bishop Elementary SchoolGrades: PK-5Distance: 0.6 mi
- 5/10John Marshall Senior High SchoolGrades: 8-12Distance: 2.4 mi
- 5/10John Adams Middle SchoolGrades: 6-8Distance: 3.1 mi
Schools provided by the listing agent
- Elementary: Harriet Bishop
- Middle: John Adams
- High: John Marshall
Source: NorthstarMLS as distributed by MLS GRID. This data may not be complete. We recommend contacting the local school district to confirm school assignments for this home.
Get a cash offer in 3 minutes
Find out how much your home could sell for in as little as 3 minutes with a no-obligation cash offer.
Estimated market value$371,800
Get a cash offer in 3 minutes
Find out how much your home could sell for in as little as 3 minutes with a no-obligation cash offer.
Estimated market value
$371,800
