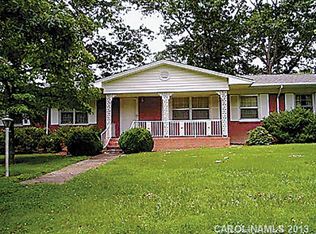Beautiful home on the hill, hidden away and located on 10 acres. The home is 4300 sq ft with a 1900 sq ft semi-finished basement. The home was built to be a horse farm with a 5 acre fenced pasture and a 2300 sq ft barn. The home is located in one of the most desirable areas in town and is completely secluded almost a quarter mile off the road.
This property is off market, which means it's not currently listed for sale or rent on Zillow. This may be different from what's available on other websites or public sources.

