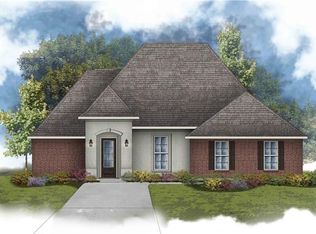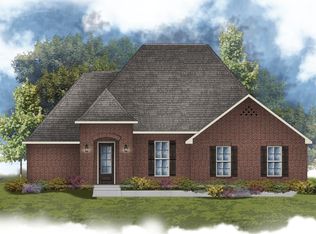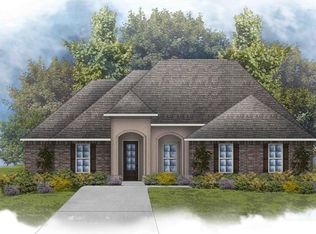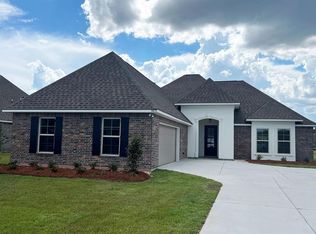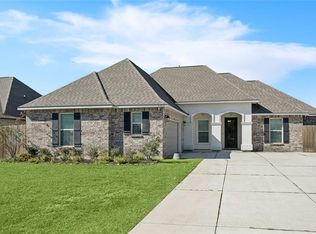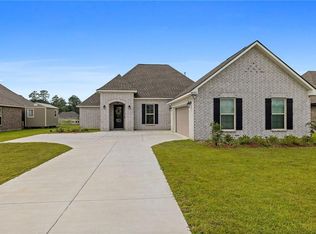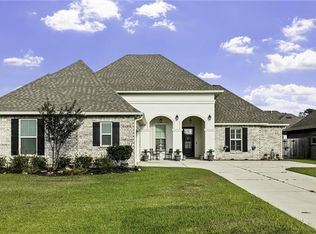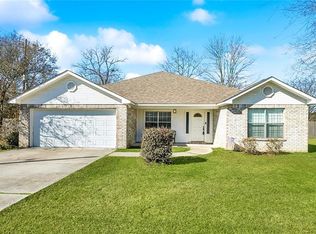Welcome to Huntley Road, where all your dream home wishes come true! This stunning property boasts four bedrooms, three baths, a versatile dining room or office space, and a chef's kitchen so grand it'll make you want to cook gourmet meals every night. And did we mention the fenced back yard perfect for your furry friends? Plus, this gem is only 2 years new – talk about a rare find! Special Features: granite counters throughout, flex space, large kitchen island, walk-in closet, garden tub & separate shower in primary, boot bench & drop zone in mudroom, tankless water heater & more.
Active
$370,000
44167 Huntley Rd, Hammond, LA 70403
4beds
2,572sqft
Est.:
Single Family Residence
Built in 2023
0.26 Acres Lot
$367,900 Zestimate®
$144/sqft
$23/mo HOA
What's special
Four bedroomsThree bathsFlex spaceWalk-in closetLarge kitchen islandGranite counters throughout
- 8 days |
- 279 |
- 11 |
Zillow last checked: 8 hours ago
Listing updated: January 22, 2026 at 12:21pm
Listed by:
Ashley Merritt 513-293-5070,
Coldwell Banker TEC METAIRIE 504-456-3522
Source: GSREIN,MLS#: 2518016
Tour with a local agent
Facts & features
Interior
Bedrooms & bathrooms
- Bedrooms: 4
- Bathrooms: 3
- Full bathrooms: 3
Primary bedroom
- Description: Flooring: Carpet
- Level: Lower
- Dimensions: 14.6X20
Bedroom
- Description: Flooring: Carpet
- Level: Lower
- Dimensions: 11.6X12
Bedroom
- Description: Flooring: Carpet
- Level: Lower
- Dimensions: 11X12
Bedroom
- Description: Flooring: Carpet
- Level: Lower
- Dimensions: 11X12
Breakfast room nook
- Description: Flooring: Tile
- Level: Lower
- Dimensions: 10X15.6
Dining room
- Description: Flooring: Tile
- Level: Lower
- Dimensions: 12X12
Kitchen
- Description: Flooring: Tile
- Level: Lower
- Dimensions: 17.6X15.6
Living room
- Description: Flooring: Tile
- Level: Lower
- Dimensions: 20X19
Heating
- Central
Cooling
- Central Air
Features
- Attic, Carbon Monoxide Detector, Granite Counters, Pull Down Attic Stairs, Smart Home
- Attic: Pull Down Stairs
- Has fireplace: Yes
- Fireplace features: Gas
Interior area
- Total structure area: 3,520
- Total interior livable area: 2,572 sqft
Property
Parking
- Total spaces: 2
- Parking features: Attached, Two Spaces, Garage Door Opener
- Has attached garage: Yes
Features
- Levels: One
- Stories: 1
- Patio & porch: Concrete, Covered
- Exterior features: Fence
Lot
- Size: 0.26 Acres
- Dimensions: 90 x 125
- Features: Outside City Limits, Rectangular Lot
Details
- Parcel number: 7040344167H
- Special conditions: None
Construction
Type & style
- Home type: SingleFamily
- Architectural style: Traditional
- Property subtype: Single Family Residence
Materials
- Brick, Stucco
- Foundation: Slab
- Roof: Shingle
Condition
- Excellent
- Year built: 2023
Details
- Warranty included: Yes
Utilities & green energy
- Sewer: Public Sewer
- Water: Public
Green energy
- Energy efficient items: Water Heater
Community & HOA
Community
- Security: Security System, Smoke Detector(s)
- Subdivision: Coburn Lakes
HOA
- Has HOA: Yes
- HOA fee: $270 annually
Location
- Region: Hammond
Financial & listing details
- Price per square foot: $144/sqft
- Date on market: 8/21/2025
Estimated market value
$367,900
$350,000 - $386,000
$2,435/mo
Price history
Price history
| Date | Event | Price |
|---|---|---|
| 1/22/2026 | Listed for rent | $2,250$1/sqft |
Source: GSREIN #2539176 Report a problem | ||
| 1/20/2026 | Listed for sale | $370,000$144/sqft |
Source: | ||
| 10/14/2025 | Listing removed | $370,000+4.2%$144/sqft |
Source: | ||
| 10/6/2025 | Listing removed | $2,250$1/sqft |
Source: GSREIN #2518026 Report a problem | ||
| 8/22/2025 | Listed for rent | $2,250$1/sqft |
Source: GSREIN #2518026 Report a problem | ||
Public tax history
Public tax history
Tax history is unavailable.BuyAbility℠ payment
Est. payment
$2,012/mo
Principal & interest
$1748
Home insurance
$130
Other costs
$134
Climate risks
Neighborhood: 70403
Nearby schools
GreatSchools rating
- 4/10Hammond Eastside Elementary Magnet SchoolGrades: PK-8Distance: 1.8 mi
- 4/10Hammond High Magnet SchoolGrades: 9-12Distance: 2 mi
- Loading
- Loading
