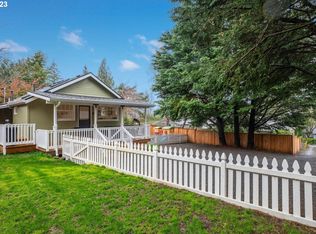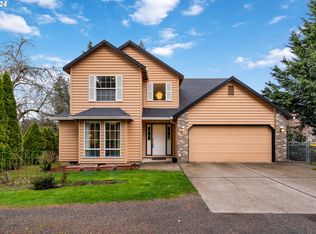Beautifully remodeled and move-in ready, this stylish one-level home combines thoughtful design, modern updates, and luxurious finishes throughout. The perfect blend of comfort and functionalityall set on a spacious, fenced lot with raised garden beds and a NEWER deck. Step inside to find NEW wide plank white oak hardwood floors and baseboards, NEW custom wallpaper, NEW light fixtures, and NEW hardware throughout. The brand-NEW kitchen is a showstopper, boasting white soft-close cabinetry, quartz countertops, a deep stainless steel undermount sink with elegant gold fixtures, a custom designed pantry, and premium Samsung and LG smart appliancesincluding a gas cooktop. Both bathrooms have been tastefully refreshed with NEW quartz counters, gray-painted vanities, NEW Moen faucets, and sleek NEW Kohler toilets. The primary bedroom offers its own updated half-bath and a NEW ceiling fan for added comfort. Just minutes from Gabriel Park, Multnomah Village, Hillsdale shopping, SW Community Center, local restaurants, bars, and coffee shops. Easy access to Downtown Portland and Beaverton. Highly rated schools! Fireplace is for decoration only and cannot be used. *Please beware of scammers, we do not advertise on Facebook or Craigslist. Only talk with someone from Utmost Property Management. Beware of someone posing as owner* AVAILABLE DATE: NOW STATUS: Vacant LEASE TERM: 12 Month UTILITIES INCLUDED: Trash/Recycling APPLIANCES INCLUDED: Refrigerator, Range/Oven, Dishwasher, Microwave, Garbage Disposal, Washer/Dryer A/C: Yes HEAT SOURCE: Forced Air ACCESIBILITY: This unit is not accessible for individuals with mobility impairments. RENT: $2850.00 REFUNDABLE SECURITY DEPOSIT: $2500.00 PET RENT: $50.00 REFUNDABLE PET DEPOSIT: $500.00 PET RULE: Dogs up to 35lbs Welcome; Cats allowed. BREED RESTRICTIONS: Check with Manager for exceptions: Snakes over 3lbs, Ferrets, Exotic Animals, Birds, German Shepherd, Doberman, Chow, Rottweiler, Akita, American Staffordshire Terrier, Pit Bull, Presa Canario, Great Dane, Wolf Hybrid. OPEN APPLICATION PERIOD: Applications will be accepted starting at Monday, August 11th at 00:00 hours, in accordance with Portland's 72-hour notice requirement. Remember, applications submitted before the Open Application Period are subject to an 8-hour penalty and will be processed accordingly. APPLICATION FEE: $50.00 per applicant. All occupants over 18 must submit separate applications APPLICATION TURN AROUND: 24 to 72 Business hours for complete applications. All applications in group must be submitted in full, with all requirements uploaded, prior to be considered complete. RENTAL CRITERIA: Please see application for complete breakdown of criteria and requirements INCOME REQUIREMENTS: Minimum Gross Income Requirement (before taxes) is 2.5 times the rental rate of the property you would like to rent CREDIT REQUIREMENTS: Credit above 600 is preferred, however as long as there are no evictions on record, there is a balance of less than 1500 in collections, no outstanding balances to previous landlords or utility companies, proof of on time rent payments is provided, and all other criteria is met applications with credit in the 500's will be considered. Student loans and medical bills will not be factored against the applicant. PROPERTY MANAGERS: Joe Ragusa and Shelley Ragusa LEASING MANAGER: Ashley Sessions PROFESSIONALLY MANAGED BY: Utmost Property Management 1905 SE 192nd Ave Suite 203B Camas, WA 98607
This property is off market, which means it's not currently listed for sale or rent on Zillow. This may be different from what's available on other websites or public sources.

