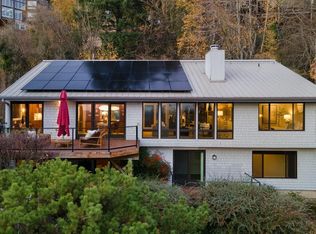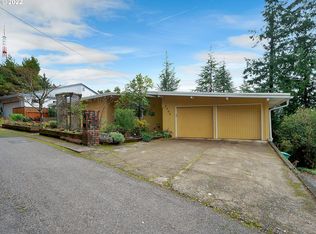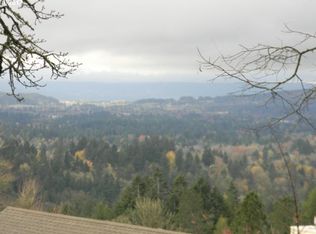Beautifully remodeled home on extra large lot with stunning, unobstructed valley views including the Coast Range. Open floor plan with vaulted kitchen, living room and luxurious master suite upstairs all opening onto expansive front deck. Custom features throughout and high end, energy efficient appliances and windows. Yard includes lots of edibles; drip lines to garden, plants and trees; multiple water features and gas fire pit.
This property is off market, which means it's not currently listed for sale or rent on Zillow. This may be different from what's available on other websites or public sources.


