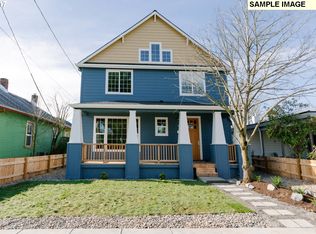Sold
$675,000
4416 SE 65th Ave, Portland, OR 97206
4beds
2,165sqft
Residential, Single Family Residence
Built in 2016
3,049.2 Square Feet Lot
$661,400 Zestimate®
$312/sqft
$3,391 Estimated rent
Home value
$661,400
$608,000 - $721,000
$3,391/mo
Zestimate® history
Loading...
Owner options
Explore your selling options
What's special
**Amazing Savings: Enjoy FULLY PAID-OFF Solar Panels with an Average Electric Bill of Just $15-$20/Month!** Discover this newer-built Craftsman gem in the heart of the hip Foster-Powell neighborhood! This stunning home features 4 bedrooms, 2.1 baths, with the 4th bedroom being perfectly versatile for an office or den. It showcases a charming, covered porch, wainscoting, box-beam ceilings, crown molding, and built-ins. Revel in the beauty of engineered hardwood floors, a sleek kitchen with stainless steel appliances, gas range with oven, a spacious pantry, built-in microwave and 2nd oven, slab granite countertops, under-mounted outlets, a spacious island, and kitchen cabinets with wood slider drawers. The cabinets and drawers are soft-close, adding a touch of luxury. The cozy living area is highlighted by a gas fireplace and ample natural light. Experience ultimate lavishness in the primary suite, which includes a spacious walk-in closet, a relaxing soaking tub, a private toilet room, and a fully tiled walk-in shower with an elegant glass door. The fenced yard, with mature landscaping, provides an ideal outdoor retreat all while in a desirable Urban setting. Earth Advantage Platinum Certified, this home is eco-friendly and cost-effective. With a Walk Score of 92 and a Bike Score of 99, you're steps away from popular cafes, restaurants, parks, and shops. Dont miss out on this perfect blend of classic charm and modern living in SE Portland!
Zillow last checked: 8 hours ago
Listing updated: August 28, 2024 at 09:52am
Listed by:
Martine Tammik 503-317-0000,
Keller Williams Sunset Corridor,
Evette Elizondo 503-374-6733,
Keller Williams Sunset Corridor
Bought with:
Richard Wold, 200605254
Reger Homes, LLC
Source: RMLS (OR),MLS#: 24415338
Facts & features
Interior
Bedrooms & bathrooms
- Bedrooms: 4
- Bathrooms: 3
- Full bathrooms: 2
- Partial bathrooms: 1
- Main level bathrooms: 1
Primary bedroom
- Features: Coved, Soaking Tub, Suite, Walkin Closet, Walkin Shower, Wallto Wall Carpet
- Level: Upper
- Area: 210
- Dimensions: 15 x 14
Bedroom 2
- Features: Wallto Wall Carpet
- Level: Upper
- Area: 120
- Dimensions: 12 x 10
Bedroom 3
- Features: Wallto Wall Carpet
- Level: Upper
- Area: 120
- Dimensions: 12 x 10
Bedroom 4
- Features: Builtin Features, Engineered Hardwood, Wainscoting
- Level: Main
- Area: 100
- Dimensions: 10 x 10
Dining room
- Features: Engineered Hardwood, High Ceilings
- Level: Main
- Area: 99
- Dimensions: 11 x 9
Kitchen
- Features: Dishwasher, Disposal, Gas Appliances, Island, Microwave, Pantry, Builtin Oven, Engineered Hardwood, High Ceilings
- Level: Main
- Area: 120
- Width: 10
Living room
- Features: Builtin Features, Fireplace, Patio, Engineered Hardwood
- Level: Main
- Area: 280
- Dimensions: 20 x 14
Heating
- Forced Air, Fireplace(s)
Cooling
- Central Air
Appliances
- Included: Built In Oven, Dishwasher, Disposal, Double Oven, Free-Standing Range, Free-Standing Refrigerator, Gas Appliances, Microwave, Range Hood, Stainless Steel Appliance(s), Gas Water Heater, Tankless Water Heater
- Laundry: Laundry Room
Features
- Granite, High Ceilings, Soaking Tub, Wainscoting, Built-in Features, Kitchen Island, Pantry, Coved, Suite, Walk-In Closet(s), Walkin Shower, Tile
- Flooring: Engineered Hardwood, Tile, Wall to Wall Carpet
- Windows: Double Pane Windows, Vinyl Frames
- Basement: Crawl Space
- Number of fireplaces: 1
- Fireplace features: Gas
Interior area
- Total structure area: 2,165
- Total interior livable area: 2,165 sqft
Property
Parking
- Total spaces: 1
- Parking features: Off Street, On Street, Garage Door Opener, Detached
- Garage spaces: 1
- Has uncovered spaces: Yes
Features
- Levels: Two
- Stories: 2
- Patio & porch: Patio, Porch
- Exterior features: Yard
- Fencing: Fenced
Lot
- Size: 3,049 sqft
- Features: Level, Sprinkler, SqFt 3000 to 4999
Details
- Parcel number: R672790
- Zoning: R2.5
Construction
Type & style
- Home type: SingleFamily
- Architectural style: Craftsman
- Property subtype: Residential, Single Family Residence
Materials
- Cement Siding, Lap Siding
- Foundation: Concrete Perimeter
- Roof: Composition
Condition
- Resale
- New construction: No
- Year built: 2016
Utilities & green energy
- Gas: Gas
- Sewer: Public Sewer
- Water: Public
- Utilities for property: Cable Connected
Green energy
- Energy generation: Solar
Community & neighborhood
Community
- Community features: Restaurants, coffee, bars, groceries
Location
- Region: Portland
- Subdivision: Foster-Powell Neighborhood
Other
Other facts
- Listing terms: Cash,Conventional,FHA,VA Loan
- Road surface type: Dirt, Paved
Price history
| Date | Event | Price |
|---|---|---|
| 8/22/2024 | Sold | $675,000+2.3%$312/sqft |
Source: | ||
| 7/29/2024 | Pending sale | $660,000$305/sqft |
Source: | ||
| 7/23/2024 | Listed for sale | $660,000+32%$305/sqft |
Source: | ||
| 7/20/2016 | Sold | $499,900$231/sqft |
Source: | ||
Public tax history
| Year | Property taxes | Tax assessment |
|---|---|---|
| 2025 | $9,151 +3.7% | $339,620 +3% |
| 2024 | $8,822 +4% | $329,730 +3% |
| 2023 | $8,483 +2.2% | $320,130 +3% |
Find assessor info on the county website
Neighborhood: Foster-Powell
Nearby schools
GreatSchools rating
- 9/10Arleta Elementary SchoolGrades: K-5Distance: 0.3 mi
- 5/10Kellogg Middle SchoolGrades: 6-8Distance: 0.6 mi
- 6/10Franklin High SchoolGrades: 9-12Distance: 1 mi
Schools provided by the listing agent
- Elementary: Arleta
- Middle: Kellogg
- High: Franklin
Source: RMLS (OR). This data may not be complete. We recommend contacting the local school district to confirm school assignments for this home.
Get a cash offer in 3 minutes
Find out how much your home could sell for in as little as 3 minutes with a no-obligation cash offer.
Estimated market value
$661,400
Get a cash offer in 3 minutes
Find out how much your home could sell for in as little as 3 minutes with a no-obligation cash offer.
Estimated market value
$661,400
