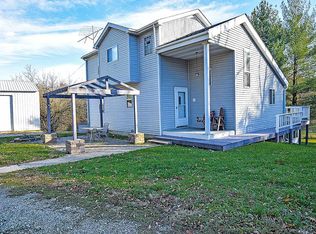Sold for $480,000
$480,000
4416 S Coulters Mill Rd, Argenta, IL 62501
3beds
1,925sqft
Single Family Residence
Built in 1977
10 Acres Lot
$458,800 Zestimate®
$249/sqft
$2,165 Estimated rent
Home value
$458,800
$418,000 - $500,000
$2,165/mo
Zestimate® history
Loading...
Owner options
Explore your selling options
What's special
Stunning is how you would describe this beautiful and private home that sits on 10 acres. This 3 bedroom, 2.5 bath has been extensively remodeled and is move in ready. The sunroom with access to the wrap around deck allows you to enjoy the exceptional landscaping. There are 4 acres of well maintained fenced pasture for horses and a nice 30 x 40, 4 stall barn with tack room and hay loft. The back 5 acres is timber with riding trails for you and your horse or motor toys and a fire pit area. In addition to the 2.5 car attached garage, there is a 2.5 detached garage with propane heat (man cave). The house has both city water and well water. If you desire nature and privacy, this is the home for you.
Zillow last checked: 8 hours ago
Listing updated: July 17, 2023 at 09:37am
Listed by:
Lisa Coffman 217-875-8081,
Glenda Williamson Realty
Bought with:
Kayla Renfro, 475186558
Vieweg RE/Better Homes & Gardens Real Estate-Service First
Source: CIBR,MLS#: 6227333 Originating MLS: Central Illinois Board Of REALTORS
Originating MLS: Central Illinois Board Of REALTORS
Facts & features
Interior
Bedrooms & bathrooms
- Bedrooms: 3
- Bathrooms: 3
- Full bathrooms: 2
- 1/2 bathrooms: 1
Primary bedroom
- Description: Flooring: Carpet
- Level: Second
- Width: 13
Bedroom
- Description: Flooring: Carpet
- Level: Second
- Width: 10
Bedroom
- Description: Flooring: Carpet
- Level: Second
- Dimensions: 13 x 10
Primary bathroom
- Level: Second
Den
- Description: Flooring: Carpet
- Level: Main
Dining room
- Description: Flooring: Hardwood
- Level: Main
- Length: 12
Other
- Features: Tub Shower
- Level: Second
Half bath
- Description: Flooring: Vinyl
- Level: Main
Kitchen
- Description: Flooring: Vinyl
- Level: Main
- Length: 12
Living room
- Description: Flooring: Carpet
- Level: Main
- Dimensions: 12 x 17
Sunroom
- Description: Flooring: Hardwood
- Level: Main
- Length: 12
Heating
- Electric, Heat Pump
Cooling
- Central Air, Attic Fan
Appliances
- Included: Dishwasher, Electric Water Heater, Microwave, Range, Refrigerator
Features
- Fireplace, Bath in Primary Bedroom
- Basement: Unfinished,Full
- Number of fireplaces: 1
- Fireplace features: Family/Living/Great Room
Interior area
- Total structure area: 1,925
- Total interior livable area: 1,925 sqft
- Finished area above ground: 1,925
- Finished area below ground: 0
Property
Parking
- Total spaces: 4
- Parking features: Attached, Detached, Garage
- Attached garage spaces: 4
Features
- Levels: Two
- Stories: 2
- Patio & porch: Front Porch, Patio, Deck
- Exterior features: Deck, Workshop
Lot
- Size: 10 Acres
- Dimensions: 335 x 1296
- Features: Wooded
Details
- Additional structures: Outbuilding
- Parcel number: 140826200021
- Zoning: AGR
- Special conditions: None
Construction
Type & style
- Home type: SingleFamily
- Architectural style: Traditional
- Property subtype: Single Family Residence
Materials
- Brick, Vinyl Siding
- Foundation: Basement
- Roof: Shingle
Condition
- Year built: 1977
Utilities & green energy
- Sewer: Septic Tank
- Water: Public, Well
Community & neighborhood
Location
- Region: Argenta
Other
Other facts
- Road surface type: Concrete
Price history
| Date | Event | Price |
|---|---|---|
| 7/17/2023 | Sold | $480,000-6.8%$249/sqft |
Source: | ||
| 6/12/2023 | Pending sale | $515,000$268/sqft |
Source: | ||
| 5/30/2023 | Contingent | $515,000$268/sqft |
Source: | ||
| 5/19/2023 | Listed for sale | $515,000+128.9%$268/sqft |
Source: | ||
| 11/8/2005 | Sold | $225,000$117/sqft |
Source: Public Record Report a problem | ||
Public tax history
| Year | Property taxes | Tax assessment |
|---|---|---|
| 2024 | $6,704 +16.5% | $100,237 +19.9% |
| 2023 | $5,755 +4.4% | $83,598 +4.7% |
| 2022 | $5,512 -3.3% | $79,851 +5.3% |
Find assessor info on the county website
Neighborhood: 62501
Nearby schools
GreatSchools rating
- 7/10Cerro Gordo Elementary SchoolGrades: PK-5Distance: 5.5 mi
- 7/10Cerro Gordo High SchoolGrades: 6-12Distance: 5.5 mi
Schools provided by the listing agent
- Elementary: Cerro Gordo
- Middle: Cerro Gordo
- District: Cerro Gordo Dist 100
Source: CIBR. This data may not be complete. We recommend contacting the local school district to confirm school assignments for this home.
Get pre-qualified for a loan
At Zillow Home Loans, we can pre-qualify you in as little as 5 minutes with no impact to your credit score.An equal housing lender. NMLS #10287.
