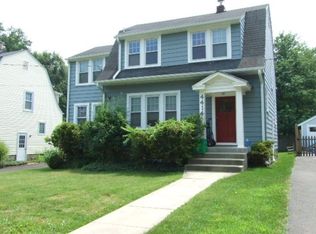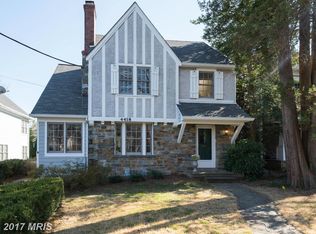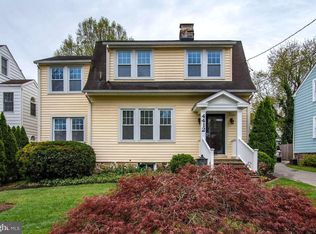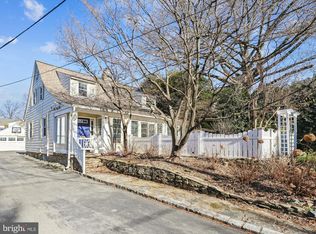Remarkable stone and siding, arts & crafts home completely rebuilt and expanded from the foundation up in 2006 with 5 bedrooms, 4.5 baths. The main level has formal dining and living rooms, private office and powder room. Main level then opens to a gourmet kitchen with new beautiful quartz countertops, stainless appliances, island to the family room with two fireplaces and breakfast area. First upper level has the owner's suite with huge walk-in closet, en-suite bath with new double vanity with undermount sinks and quartz countertop, separate tub, and shower, and gas fireplace. Upper level has two more bedrooms with Jack and Jill bath and generous laundry/storage room. Second upper level has a gameroom, bedroom, and full bath. The lower level has a bedroom with full bath, a large recreation room, perfect for casual entertaining plus a generous storage/utility room. The exterior has a beautiful wrap around front porch, fenced back yard, excellent landscaping and two car detached garage. This is an unbeatable location only a short walk to downtown Bethesda, Bank of America, Trader Joe's, Petsmart, Target, Starbucks, Shops of Wisconsin and more!
This property is off market, which means it's not currently listed for sale or rent on Zillow. This may be different from what's available on other websites or public sources.



