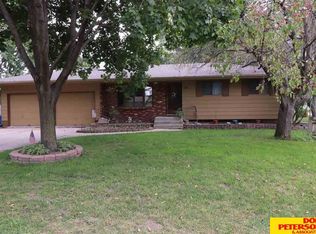Sold for $150,000 on 12/29/23
$150,000
4416 Prairie Rd, Fremont, NE 68025
3beds
1,470sqft
Single Family Residence
Built in 1975
0.51 Acres Lot
$272,800 Zestimate®
$102/sqft
$1,903 Estimated rent
Home value
$272,800
$251,000 - $295,000
$1,903/mo
Zestimate® history
Loading...
Owner options
Explore your selling options
What's special
Ideal 3 bed / 3 bath / 3 car garage ranch home awaits your finishing touches in popular Sunset Subdivision! This home is sure to set itself apart with its two spacious living areas on the main floor as well as an updated kitchen with plenty of dining room space. The main floor also features a primary bedroom with 3/4 ensuite plus two ample guest bedrooms and full guest bath. The basement features an open layout that has been designed allow for a third living area, two office spaces (potential to convert to bedrooms), as well as a utility/storage room. Outside, you'll fall in love with the large yard, east facing patio, and large garage spaces (main garage is approx. 21'D x 23.5'W and 3rd car is 25'D x 18W)! Home is being sold "AS IS" by the seller's estate. Perfect opportunity for either an investor or handy homeowner. Don't delay, schedule your showing today!
Zillow last checked: 8 hours ago
Listing updated: April 13, 2024 at 09:06am
Listed by:
Darin Whitmer 402-720-1241,
Dodge County Realty Group
Bought with:
Brian Kieborz, 20180679
Dodge County Realty Group
Source: GPRMLS,MLS#: 22327239
Facts & features
Interior
Bedrooms & bathrooms
- Bedrooms: 3
- Bathrooms: 3
- Full bathrooms: 1
- 3/4 bathrooms: 1
- 1/2 bathrooms: 1
- Main level bathrooms: 3
Primary bedroom
- Features: Wall/Wall Carpeting
- Level: Main
- Area: 155.25
- Dimensions: 11.5 x 13.5
Bedroom 2
- Features: Wall/Wall Carpeting
- Level: Main
- Area: 115
- Dimensions: 10 x 11.5
Bedroom 3
- Features: Wall/Wall Carpeting
- Level: Main
- Area: 110
- Dimensions: 10 x 11
Family room
- Features: Concrete Floor
- Level: Main
- Area: 270.25
- Dimensions: 11.5 x 23.5
Kitchen
- Features: Vinyl Floor
- Level: Main
- Area: 104
- Dimensions: 13 x 8
Living room
- Features: Wall/Wall Carpeting
- Level: Main
- Area: 247
- Dimensions: 13 x 19
Basement
- Area: 1170
Office
- Features: Concrete Floor
- Area: 148.5
- Dimensions: 11 x 13.5
Heating
- Electric, Forced Air
Cooling
- Central Air
Appliances
- Included: Dishwasher, Microwave
- Laundry: Concrete Floor
Features
- Basement: Other Window,Full
- Has fireplace: No
Interior area
- Total structure area: 1,470
- Total interior livable area: 1,470 sqft
- Finished area above ground: 1,470
- Finished area below ground: 0
Property
Parking
- Total spaces: 3
- Parking features: Attached, Extra Parking Slab
- Attached garage spaces: 3
- Has uncovered spaces: Yes
Features
- Patio & porch: Porch
- Fencing: Chain Link,Partial
Lot
- Size: 0.51 Acres
- Dimensions: Appro x imately 140' x 157'
- Features: Over 1/2 up to 1 Acre, Corner Lot, Subdivided
Details
- Additional structures: Shed(s)
- Parcel number: 270109144
Construction
Type & style
- Home type: SingleFamily
- Architectural style: Ranch
- Property subtype: Single Family Residence
Materials
- Foundation: Concrete Perimeter
- Roof: Composition
Condition
- Not New and NOT a Model
- New construction: No
- Year built: 1975
Utilities & green energy
- Sewer: Septic Tank, Other
Community & neighborhood
Location
- Region: Fremont
- Subdivision: Prairie Acres 3rd
Other
Other facts
- Listing terms: Conventional,Cash
- Ownership: Fee Simple
Price history
| Date | Event | Price |
|---|---|---|
| 12/29/2023 | Sold | $150,000-23.1%$102/sqft |
Source: | ||
| 12/3/2023 | Pending sale | $195,000$133/sqft |
Source: | ||
| 11/20/2023 | Listed for sale | $195,000$133/sqft |
Source: | ||
Public tax history
| Year | Property taxes | Tax assessment |
|---|---|---|
| 2024 | $2,783 -9.5% | $187,240 +27% |
| 2023 | $3,075 -5.4% | $147,396 +4.2% |
| 2022 | $3,250 +369% | $141,498 +15.6% |
Find assessor info on the county website
Neighborhood: 68025
Nearby schools
GreatSchools rating
- 2/10Milliken Park Elementary SchoolGrades: PK-4Distance: 1.2 mi
- 4/10Fremont Middle SchoolGrades: 7-8Distance: 3.7 mi
- 1/10Fremont Senior High SchoolGrades: 9-12Distance: 2.2 mi
Schools provided by the listing agent
- Elementary: Milliken Park
- Middle: Fremont
- High: Fremont
- District: Fremont
Source: GPRMLS. This data may not be complete. We recommend contacting the local school district to confirm school assignments for this home.

Get pre-qualified for a loan
At Zillow Home Loans, we can pre-qualify you in as little as 5 minutes with no impact to your credit score.An equal housing lender. NMLS #10287.
Sell for more on Zillow
Get a free Zillow Showcase℠ listing and you could sell for .
$272,800
2% more+ $5,456
With Zillow Showcase(estimated)
$278,256