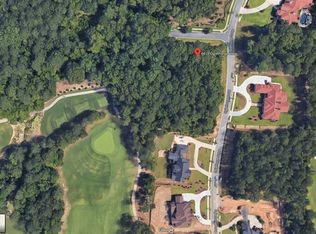WOW! AMAZING PRICE DROP FOR THIS LIKE NEW 2016 CUSTOM BUILT HOME! SELLER WILL CONSIDER OWNER FINANCING W/LARGE DOWN PAYMENT/ THIS HOME HAS BEAUTIFUL GOLF VIEWS AS BACKDROP-THIS STUNNING TUSCAN INSPIRED CUSTOM BUILT HOME HAS OLD WORLD EUROPEAN ELEGANCE COMBINED W/MODERN ENERGY EFFICIENCY FOR THE BEST IN RANCH-STYLE LIVING/CIRCULAR DRIVE/LARGE MOTOR COURT W/EXT.4 CAR GARAGE/CONCRETE TILE ROOF/SOLID SCROLLED WROUGHT IRON DOUBLE ENTRY DOORS/ASIAN WALNUT FLOORING/8 FT SOLID DOORS/ROUNDED CORNERS/FABULOUS OPEN FLOOR PLAN/LARGE 28 FT BREAKFAST BAR/ENTRY HALL TO MASTER SUITE-COFFER CEILING/ARCHWAYS/HUGE HIS HER CUSTOM CLOSET W/ADDED SHOE CLOSET/1400 FT 22 FT HIGH COVERED LANAI FACING GORGEOUS VIEWS! ENERGY EFFICIENT EARTHCRAFT BUILT HOME!
This property is off market, which means it's not currently listed for sale or rent on Zillow. This may be different from what's available on other websites or public sources.
