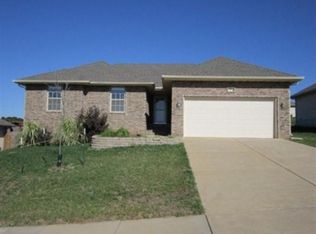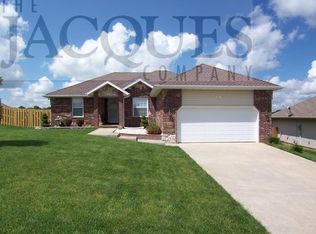Closed
Price Unknown
4416 N Toby Avenue, Springfield, MO 65803
4beds
1,671sqft
Single Family Residence
Built in 2005
0.27 Acres Lot
$260,900 Zestimate®
$--/sqft
$1,794 Estimated rent
Home value
$260,900
$235,000 - $290,000
$1,794/mo
Zestimate® history
Loading...
Owner options
Explore your selling options
What's special
Don't miss your opportunity to own this spacious move-in ready home in Ashcroft Estates! The open living/dining space is accented by a beautiful fireplace and is perfect for entertaining. You'll enjoy the primary suite with a spacious bathroom and dual closets. The fourth bedroom is located on the second floor with a window overlooking the front lawn. Upgrades include a large deck with composite flooring and a new HVAC and water heater installed in 2021. All kitchen appliances and the security system are also included with the property.
Zillow last checked: 8 hours ago
Listing updated: August 28, 2024 at 06:34pm
Listed by:
Ashley Spinks 417-838-5582,
Murney Associates - Primrose
Bought with:
Langston Group, 2017005672
Murney Associates - Primrose
Source: SOMOMLS,MLS#: 60266712
Facts & features
Interior
Bedrooms & bathrooms
- Bedrooms: 4
- Bathrooms: 2
- Full bathrooms: 2
Heating
- Central, Fireplace(s), Forced Air, Natural Gas
Cooling
- Ceiling Fan(s), Central Air
Appliances
- Included: Electric Cooktop, Dishwasher, Disposal, Gas Water Heater, Microwave, Refrigerator
- Laundry: Main Level, W/D Hookup
Features
- Laminate Counters, Tray Ceiling(s), Walk-In Closet(s)
- Flooring: Carpet, Hardwood, Laminate, Tile
- Windows: Blinds, Double Pane Windows, Shutters
- Has basement: No
- Attic: Access Only:No Stairs,Partially Floored
- Has fireplace: Yes
- Fireplace features: Gas, Living Room
Interior area
- Total structure area: 1,671
- Total interior livable area: 1,671 sqft
- Finished area above ground: 1,671
- Finished area below ground: 0
Property
Parking
- Total spaces: 2
- Parking features: Driveway, Garage Door Opener, Garage Faces Front
- Attached garage spaces: 2
- Has uncovered spaces: Yes
Features
- Levels: One and One Half
- Stories: 2
- Patio & porch: Covered, Deck, Front Porch, Patio
- Exterior features: Cable Access, Rain Gutters
- Fencing: Privacy,Wood
Lot
- Size: 0.27 Acres
- Dimensions: 86 x 135
- Features: Curbs, Landscaped
Details
- Parcel number: 880931400126
Construction
Type & style
- Home type: SingleFamily
- Architectural style: Traditional
- Property subtype: Single Family Residence
Materials
- Vinyl Siding
- Foundation: Brick/Mortar, Crawl Space
- Roof: Composition
Condition
- Year built: 2005
Utilities & green energy
- Sewer: Public Sewer
- Water: Public
Community & neighborhood
Location
- Region: Springfield
- Subdivision: Ashcroft Est
HOA & financial
HOA
- HOA fee: $65 annually
Other
Other facts
- Listing terms: Cash,Conventional,FHA,VA Loan
- Road surface type: Concrete
Price history
| Date | Event | Price |
|---|---|---|
| 6/7/2024 | Sold | -- |
Source: | ||
| 5/10/2024 | Pending sale | $259,900$156/sqft |
Source: | ||
| 4/24/2024 | Listed for sale | $259,900+44.4%$156/sqft |
Source: | ||
| 10/26/2020 | Sold | -- |
Source: Agent Provided | ||
| 10/5/2020 | Pending sale | $180,000$108/sqft |
Source: Keller Williams #60174707 | ||
Public tax history
| Year | Property taxes | Tax assessment |
|---|---|---|
| 2024 | $1,780 +0.5% | $30,740 |
| 2023 | $1,770 +16.2% | $30,740 +18.6% |
| 2022 | $1,523 +4.5% | $25,920 |
Find assessor info on the county website
Neighborhood: 65803
Nearby schools
GreatSchools rating
- 8/10Truman Elementary SchoolGrades: PK-5Distance: 0.7 mi
- 5/10Pleasant View Middle SchoolGrades: 6-8Distance: 2.5 mi
- 4/10Hillcrest High SchoolGrades: 9-12Distance: 1.4 mi
Schools provided by the listing agent
- Elementary: SGF-Truman
- Middle: SGF-Pleasant View
- High: SGF-Hillcrest
Source: SOMOMLS. This data may not be complete. We recommend contacting the local school district to confirm school assignments for this home.

