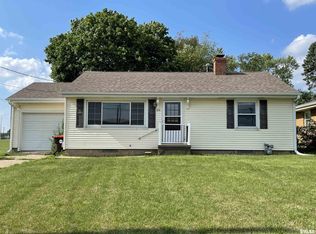Sold for $112,500
$112,500
4416 N Sheridan Rd, Peoria, IL 61614
2beds
1,421sqft
Single Family Residence, Residential
Built in 1956
0.31 Acres Lot
$118,600 Zestimate®
$79/sqft
$1,635 Estimated rent
Home value
$118,600
$108,000 - $129,000
$1,635/mo
Zestimate® history
Loading...
Owner options
Explore your selling options
What's special
Welcome home! Charming two bed, one and a half bath ranch In Richwoods school district! Spacious living room is great for relaxing. Gorgeous bay window provides tons of natural light. Large windows and easy to maintain laminate flooring flows throughout most of the house. Formal dining space includes large pantry for storage. Workshop area is ideal for hobbyists and offers walk out access to fully-fenced backyard. Unfinished basement is currently great for storage, but could be finished into extra entertaining space! Don’t miss the chance to call this one yours! Schedule your tour now!
Zillow last checked: 8 hours ago
Listing updated: May 15, 2025 at 01:15pm
Listed by:
Bryson Smith Listings@brysonsmithteam.com,
Keller Williams Premier Realty
Bought with:
Stephen Schauble, 475152640
The Royal Realty Company Illin
Source: RMLS Alliance,MLS#: PA1256072 Originating MLS: Peoria Area Association of Realtors
Originating MLS: Peoria Area Association of Realtors

Facts & features
Interior
Bedrooms & bathrooms
- Bedrooms: 2
- Bathrooms: 2
- Full bathrooms: 1
- 1/2 bathrooms: 1
Bedroom 1
- Level: Main
- Dimensions: 13ft 0in x 12ft 0in
Bedroom 2
- Level: Main
- Dimensions: 13ft 0in x 12ft 0in
Other
- Level: Main
- Dimensions: 15ft 0in x 9ft 0in
Other
- Area: 0
Additional room
- Description: Workshop
- Level: Main
- Dimensions: 18ft 0in x 9ft 0in
Kitchen
- Level: Main
- Dimensions: 14ft 0in x 11ft 0in
Laundry
- Level: Basement
Living room
- Level: Main
- Dimensions: 19ft 0in x 14ft 0in
Main level
- Area: 1421
Heating
- Forced Air
Cooling
- Central Air
Appliances
- Included: Dryer, Range, Refrigerator, Washer, Gas Water Heater
Features
- Ceiling Fan(s)
- Windows: Replacement Windows, Blinds
- Basement: Full,Unfinished
- Number of fireplaces: 1
- Fireplace features: Electric, Living Room
Interior area
- Total structure area: 1,421
- Total interior livable area: 1,421 sqft
Property
Parking
- Total spaces: 1
- Parking features: Attached
- Attached garage spaces: 1
- Details: Number Of Garage Remotes: 0
Lot
- Size: 0.31 Acres
- Dimensions: 91 x 150
- Features: Level
Details
- Parcel number: 1421354002
- Zoning description: 0-1
Construction
Type & style
- Home type: SingleFamily
- Architectural style: Ranch
- Property subtype: Single Family Residence, Residential
Materials
- Vinyl Siding
- Roof: Shingle
Condition
- New construction: No
- Year built: 1956
Details
- Warranty included: Yes
Utilities & green energy
- Sewer: Public Sewer
- Water: Public
- Utilities for property: Cable Available
Community & neighborhood
Location
- Region: Peoria
- Subdivision: Wyss
Other
Other facts
- Road surface type: Paved
Price history
| Date | Event | Price |
|---|---|---|
| 5/14/2025 | Sold | $112,500-6.3%$79/sqft |
Source: | ||
| 2/27/2025 | Pending sale | $120,000$84/sqft |
Source: | ||
| 2/24/2025 | Listed for sale | $120,000+26.3%$84/sqft |
Source: | ||
| 3/24/2023 | Sold | $95,000$67/sqft |
Source: Public Record Report a problem | ||
| 12/5/2022 | Price change | $95,000-17.3%$67/sqft |
Source: | ||
Public tax history
| Year | Property taxes | Tax assessment |
|---|---|---|
| 2024 | $2,733 -12.6% | $36,210 +9% |
| 2023 | $3,126 -17.3% | $33,220 -15.3% |
| 2022 | $3,781 +1.9% | $39,200 +5% |
Find assessor info on the county website
Neighborhood: 61614
Nearby schools
GreatSchools rating
- 2/10Hines Primary SchoolGrades: K-4Distance: 0.4 mi
- 4/10Von Steuben Middle SchoolGrades: 5-8Distance: 1.5 mi
- 5/10Richwoods High SchoolGrades: 9-12Distance: 1.7 mi
Schools provided by the listing agent
- High: Richwoods
Source: RMLS Alliance. This data may not be complete. We recommend contacting the local school district to confirm school assignments for this home.

Get pre-qualified for a loan
At Zillow Home Loans, we can pre-qualify you in as little as 5 minutes with no impact to your credit score.An equal housing lender. NMLS #10287.
