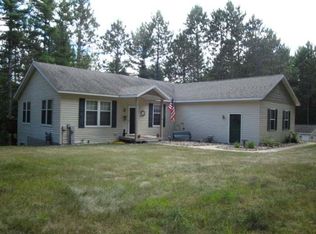Sold for $490,000 on 11/01/24
$490,000
4416 Lake Mildred Rd, Rhinelander, WI 54501
4beds
3,154sqft
Single Family Residence
Built in 2002
6.38 Acres Lot
$519,600 Zestimate®
$155/sqft
$2,595 Estimated rent
Home value
$519,600
Estimated sales range
Not available
$2,595/mo
Zestimate® history
Loading...
Owner options
Explore your selling options
What's special
Hilltop home nestled on 6.38 acres on meandering Newbold Creek. Boasting an array of thoughtful features & located between Rhinelander & Minocqua, this property is near the Lake Mildred boat landing & offers close proximity to numerous lakes & lake chains. The magnificent wall of windows in the great room presents much like “moving wallpaper” when the breezes blow through the trees. The generous great room spills onto the spacious deck, a place to enjoy serene al fresco dining or morning coffee. The split bedroom plan offers a primary suite & additional 2 bedrooms, one w/attached bath. The LL rec room is a relaxing sanctuary w/fireplace, built-in shelving, & walkout to the private fenced yard. The paved driveway leads to a two-car attached garage and there is a heated insulated bonus room for tending treasured hobbies. Privacy paired with accessibility to all Northwoods amenities. A Home Warranty is included, compliments of the seller.
Zillow last checked: 8 hours ago
Listing updated: July 09, 2025 at 04:24pm
Listed by:
LISA EGGMAN 715-360-6147,
RE/MAX PROPERTY PROS
Bought with:
SANDY EBBEN
FIRST WEBER - RHINELANDER
Source: GNMLS,MLS#: 208171
Facts & features
Interior
Bedrooms & bathrooms
- Bedrooms: 4
- Bathrooms: 3
- Full bathrooms: 3
Primary bedroom
- Level: First
- Dimensions: 13x13
Bedroom
- Level: First
- Dimensions: 11x10
Bedroom
- Level: First
- Dimensions: 13x11
Bedroom
- Level: Basement
- Dimensions: 12x11
Bathroom
- Level: First
Bathroom
- Level: First
Bathroom
- Level: First
Dining room
- Level: First
- Dimensions: 13x13
Entry foyer
- Level: First
- Dimensions: 4x15
Family room
- Level: Basement
- Dimensions: 21x13
Kitchen
- Level: First
- Dimensions: 16x12
Laundry
- Level: First
- Dimensions: 6x7
Living room
- Level: First
- Dimensions: 13x13
Heating
- Forced Air, Natural Gas, Radiant Floor
Cooling
- Central Air
Appliances
- Included: Dryer, Dishwasher, Gas Water Heater, Microwave, Range, Refrigerator, Washer
- Laundry: Washer Hookup, In Basement, Main Level
Features
- Ceiling Fan(s), Cathedral Ceiling(s), High Ceilings, Bath in Primary Bedroom, Main Level Primary, Pantry, Cable TV, Vaulted Ceiling(s), Walk-In Closet(s)
- Flooring: Carpet, Laminate, Tile
- Basement: Exterior Entry,Finished,Walk-Out Access
- Number of fireplaces: 2
- Fireplace features: Gas, Multiple
Interior area
- Total structure area: 3,154
- Total interior livable area: 3,154 sqft
- Finished area above ground: 1,754
- Finished area below ground: 1,400
Property
Parking
- Parking features: Four Car Garage, Four or more Spaces, Driveway
- Has garage: Yes
- Has uncovered spaces: Yes
Features
- Levels: One
- Stories: 1
- Patio & porch: Deck, Open, Patio
- Exterior features: Dog Run, Fence, Garden, Out Building(s), Patio
- Fencing: Yard Fenced
- Waterfront features: Shoreline - Rocky, River Front
- Body of water: Named Creek - see remarks
- Frontage type: River
- Frontage length: 846,846
Lot
- Size: 6.38 Acres
- Features: Private, Rural Lot, Secluded, Wooded, Wetlands, Retaining Wall
Details
- Additional structures: Outbuilding
- Parcel number: 0200101860003
- Zoning description: Residential
Construction
Type & style
- Home type: SingleFamily
- Architectural style: Ranch
- Property subtype: Single Family Residence
Materials
- Modular/Prefab, Vinyl Siding
- Foundation: Poured
- Roof: Composition,Shingle
Condition
- Year built: 2002
Utilities & green energy
- Sewer: County Septic Maintenance Program - Yes, Conventional Sewer
- Water: Drilled Well
- Utilities for property: Cable Available
Community & neighborhood
Location
- Region: Rhinelander
Other
Other facts
- Ownership: Fee Simple
Price history
| Date | Event | Price |
|---|---|---|
| 11/1/2024 | Sold | $490,000-2%$155/sqft |
Source: | ||
| 11/1/2024 | Pending sale | $500,000$159/sqft |
Source: | ||
| 8/2/2024 | Contingent | $500,000$159/sqft |
Source: | ||
| 7/29/2024 | Listed for sale | $500,000+42.9%$159/sqft |
Source: | ||
| 1/1/2018 | Listing removed | $349,900$111/sqft |
Source: FIRST WEBER - RHINELANDER #166513 Report a problem | ||
Public tax history
| Year | Property taxes | Tax assessment |
|---|---|---|
| 2024 | $4,125 +6.5% | $329,400 |
| 2023 | $3,874 +6.1% | $329,400 |
| 2022 | $3,653 -25.1% | $329,400 |
Find assessor info on the county website
Neighborhood: 54501
Nearby schools
GreatSchools rating
- 4/10Crescent Elementary SchoolGrades: PK-5Distance: 5.6 mi
- 5/10James Williams Middle SchoolGrades: 6-8Distance: 6.5 mi
- 6/10Rhinelander High SchoolGrades: 9-12Distance: 6.2 mi

Get pre-qualified for a loan
At Zillow Home Loans, we can pre-qualify you in as little as 5 minutes with no impact to your credit score.An equal housing lender. NMLS #10287.
